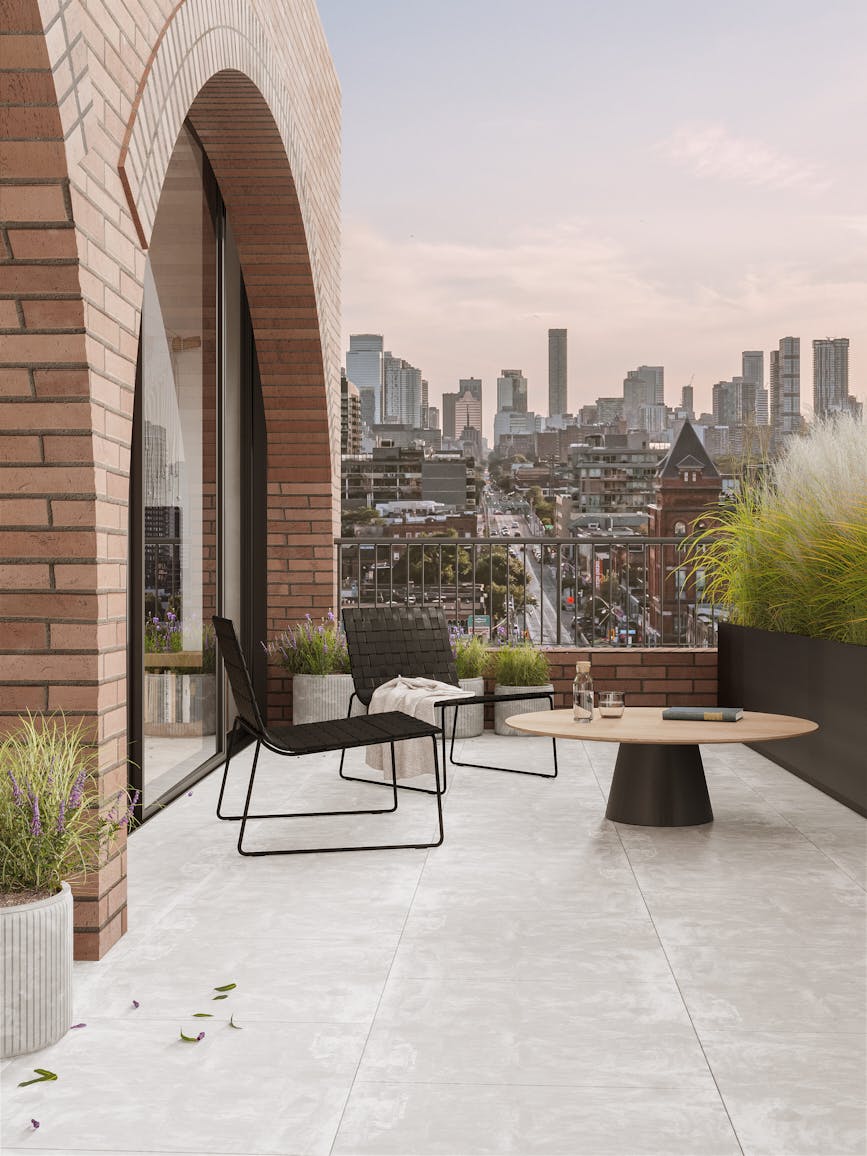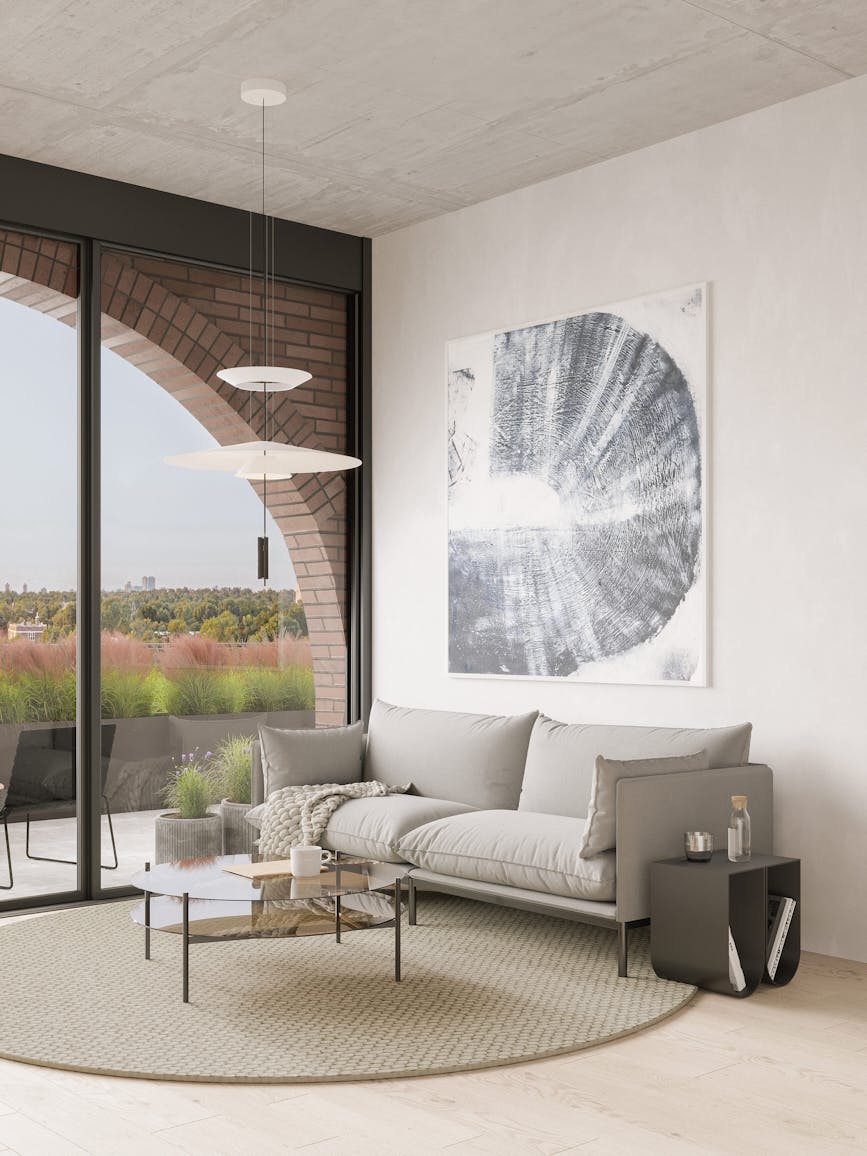
- 763 Queen Street Lofts
- 49 & 51 Yonge
- Motor Yacht Entourage
- Fairmont Hotel Vancouver
- 111 West 57th Penthouse
- 121 Avenue Road
- One Delisle Penthouse
- 3200 Dundas
- Space House
- The Set Hudson Yards
- Leinster Square Apartments
- 623 Richmond
- Junction Point
- Shaftesbury Residences
- 1414 Bayview
- The Kensington Heritage Conversion
- Trafalger Meadows
- 1710 Bayview
- The Mason at Brightwater
- Crestwood Residence
- 55 Charles Lobby
- The Shard Penthouse
- Haggerston Baths Regeneration
- 57 Spadina
- Contemporary Condos
- Waterworks Foodhall
- 25 Richmond Condos
- 55 Charles Suite & Amenities
- One Front West
- Greenwich Village Residences
- Bespoke Furniture Collection
- Greville Street Retrofit
- Lytton Park Townhomes
- Architecture & Planning Support
763 Queen Street Lofts
This BILD Award-winning project, known as Biblio Lofts, is a 7-storey mixed-use condominium building developed by NVSBLE and featuring architecture by BDP Quadrangle. Located on the southwest corner of Queen Street East and Saulter Street in Toronto’s Riverdale neighbourhood, Biblio Lofts includes interiors designed by Commute Design. Jorg’s photorealistic renderings, enhanced by aerial and ground-level photography, were created to highlight the artful brick archways and rooftop terraces that offer views of the downtown skyline.
Toronto
Interior Rendering (CGI)
Exterior Rendering (CGI)
Photography
Exterior Rendering (CGI)
Photography
NVSBLE
Mid-Rise






