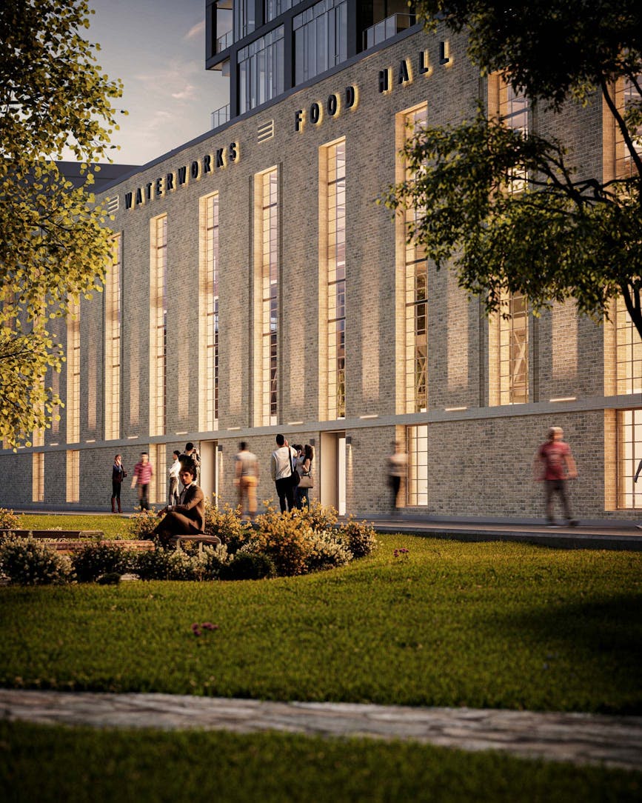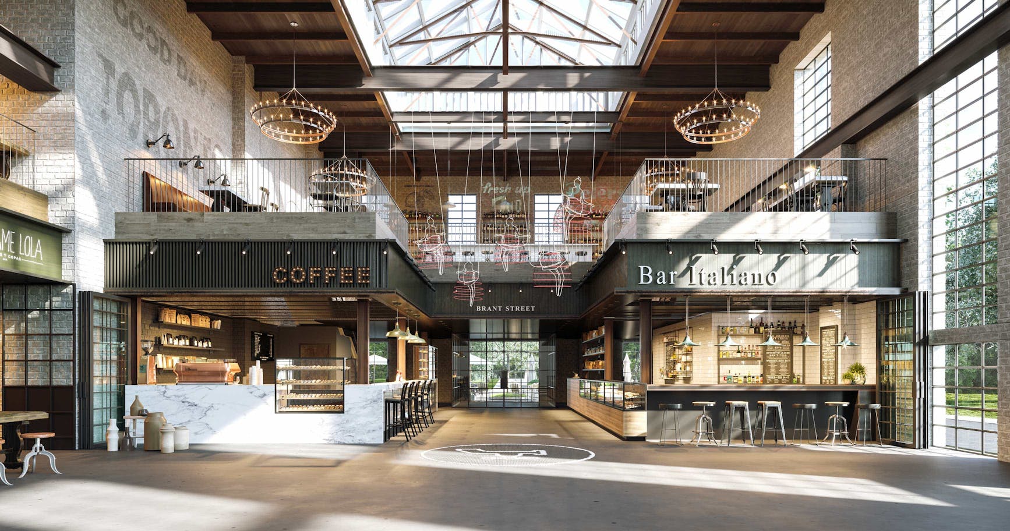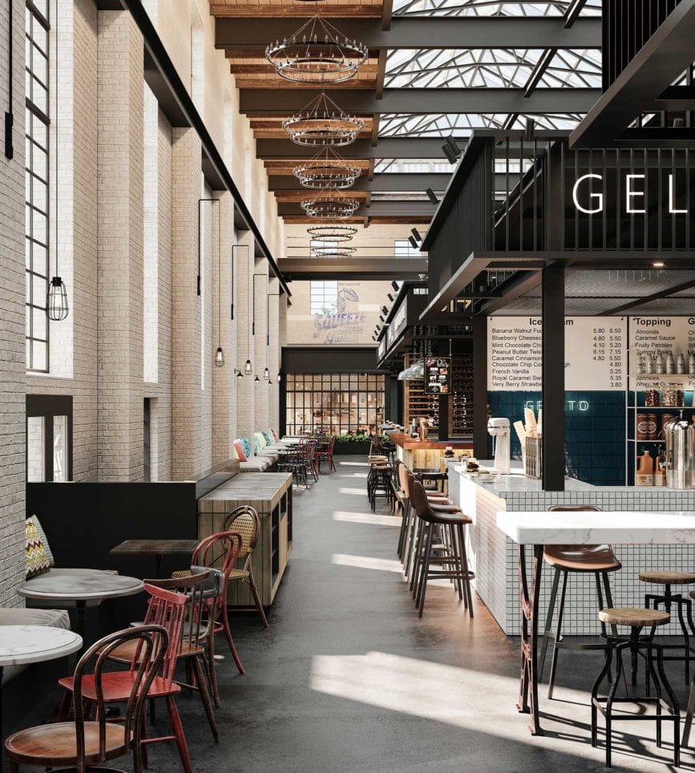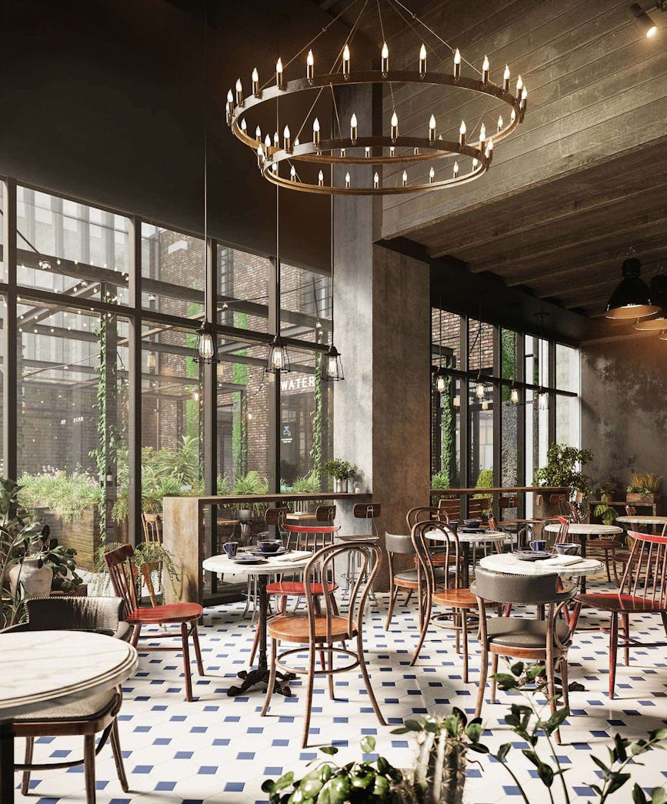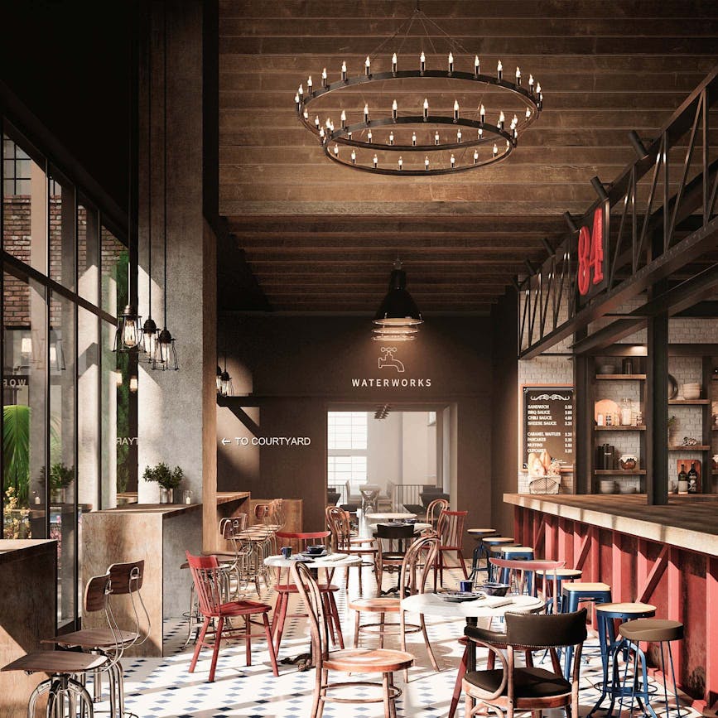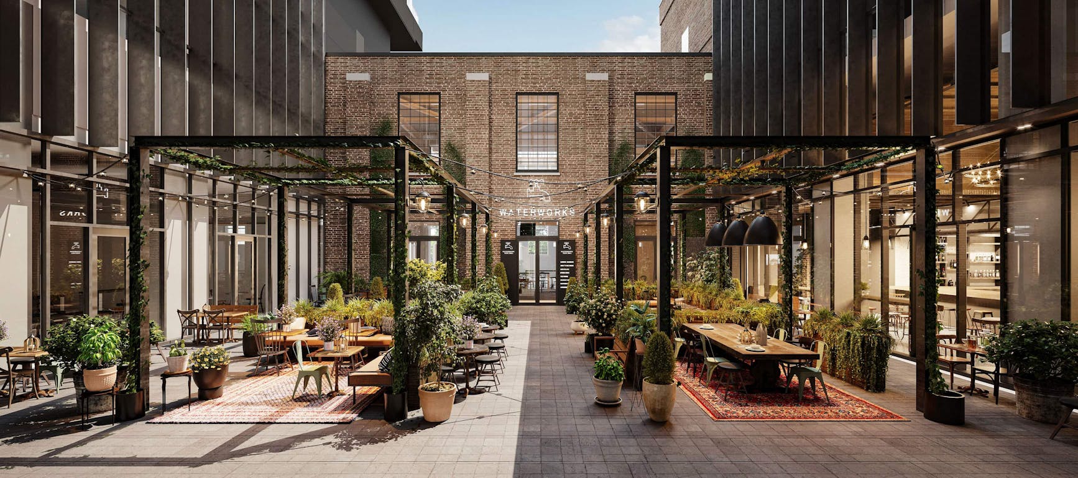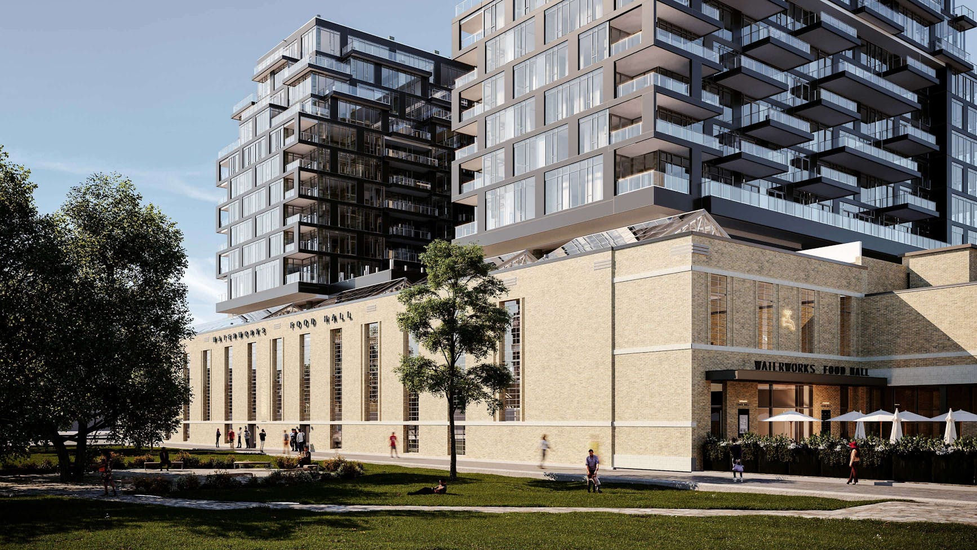
- Waterworks Foodhall
- 49 & 51 Yonge
- Motor Yacht Entourage
- Fairmont Hotel Vancouver
- 111 West 57th Penthouse
- 121 Avenue Road
- One Delisle Penthouse
- 3200 Dundas
- Crestwood Residence
- 55 Charles Lobby
- Space House Office
- Leinster Square Flat
- The Shard Penthouse
- Haggerston Baths Regeneration
- 57 Spadina Entrance & Lobby
- Contemporary Condos
- 25 Richmond Condos
- 55 Charles Suite & Amenities
- Greenwich Village Residences
- The Kensington Heritage Conversion
- Bespoke Furniture Collection
- Greville Street Office Retrofit
- Lytton Park Townhomes
- Architecture & Planning Support
- Beautiful Computer Generated Images
Waterworks Foodhall
This project by Woodcliffe and MOD Developments converted a city of Toronto public utility building constructed in the 1930s into condominiums, a YMCA, and a European style food hall. Jorg visualized the food hall component of the project, demonstrating its functionality and design to present the unique leasing opportunity to commercial tenants. The new food hall design complements the building’s existing architecture by taking advantage of the large skylights, industrial structural components, and open-air courtyard to create a welcoming, light-filled experience for the future food hall customers.
Toronto
Modelling
Interior Rendering (CGI)
Exterior Rendering (CGI)
Interior Rendering (CGI)
Exterior Rendering (CGI)
Mid-Rise


