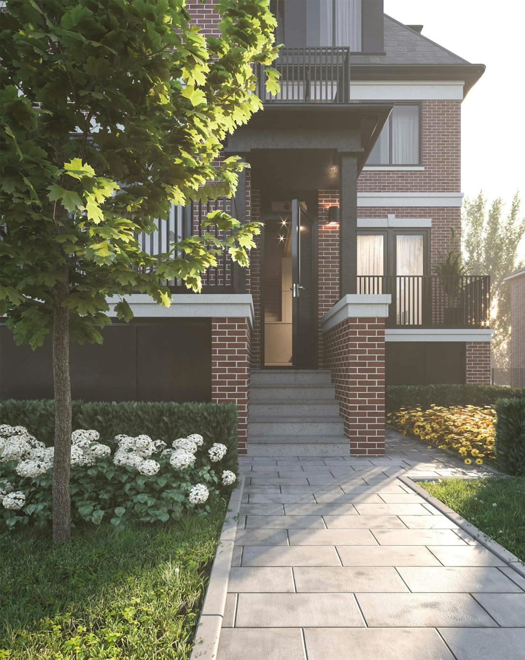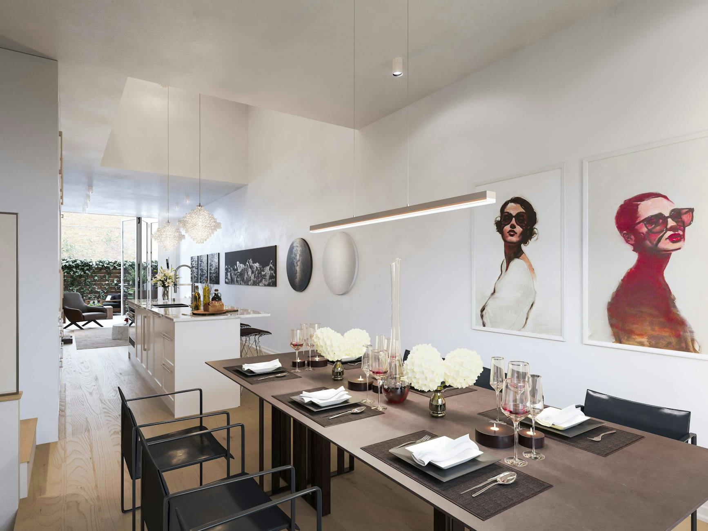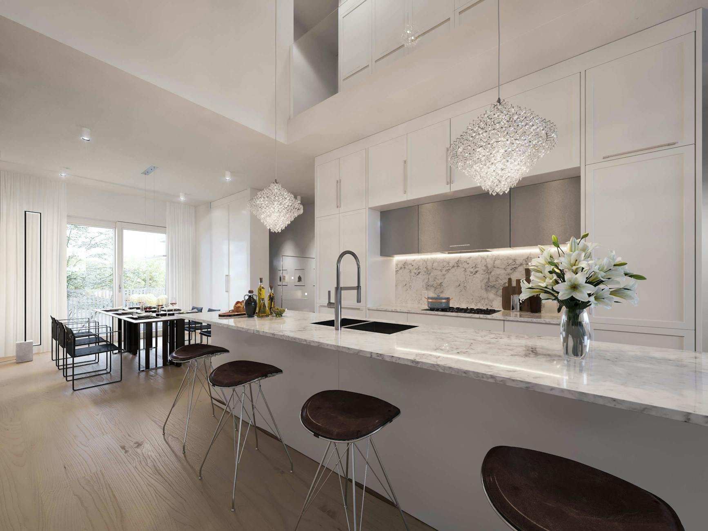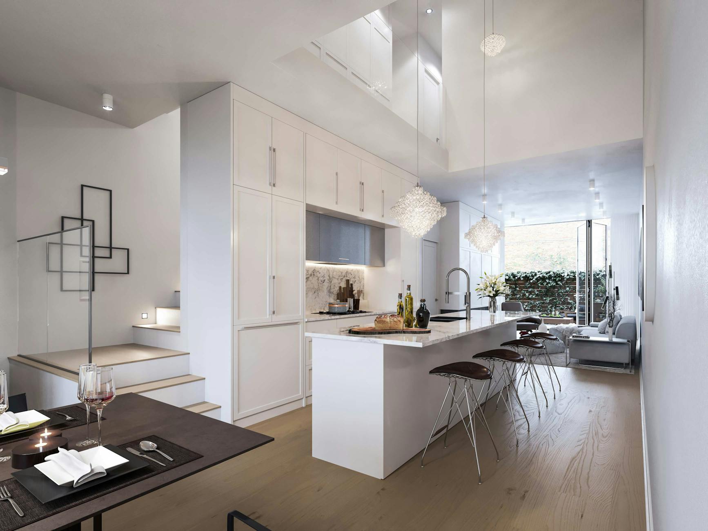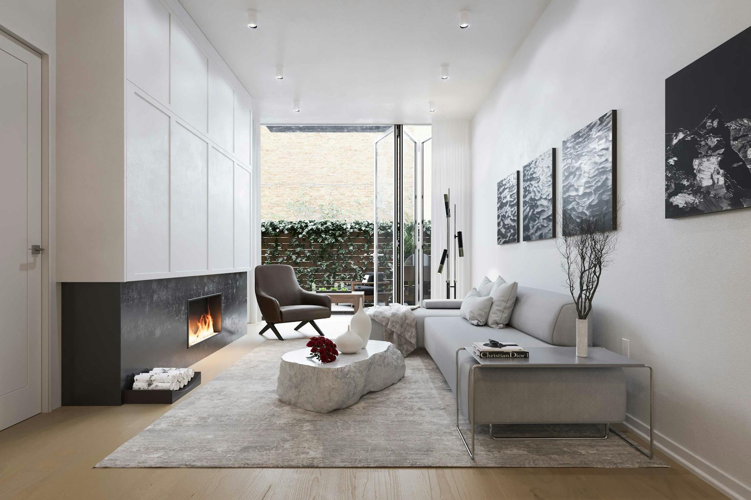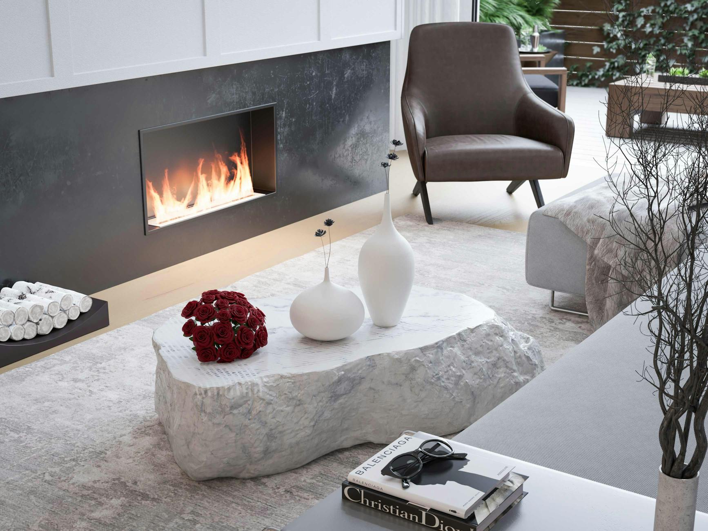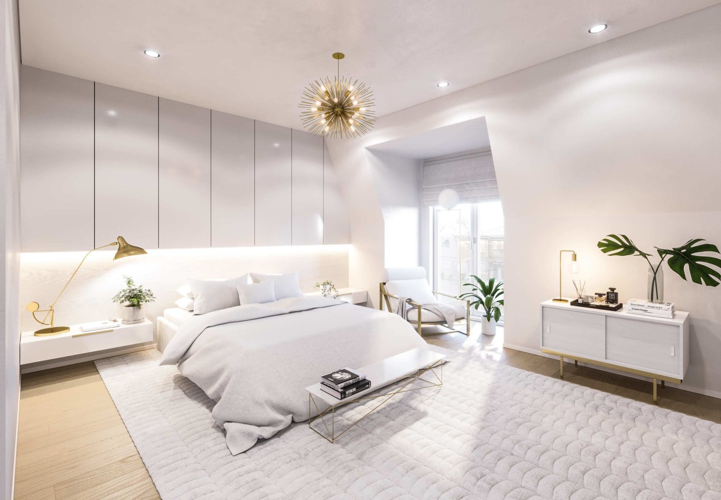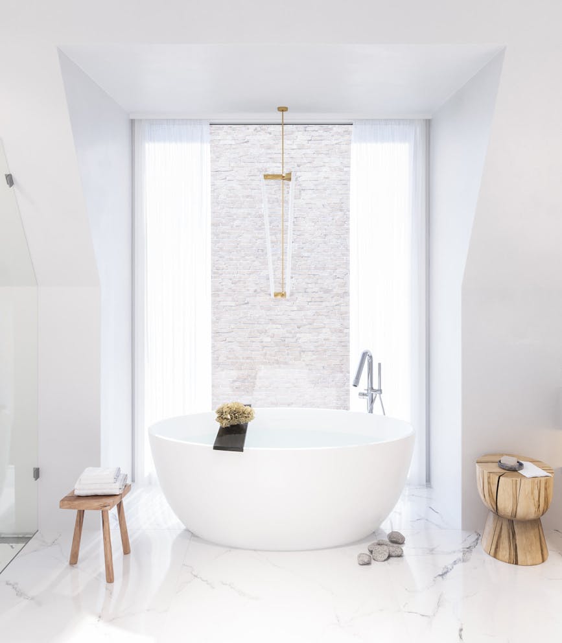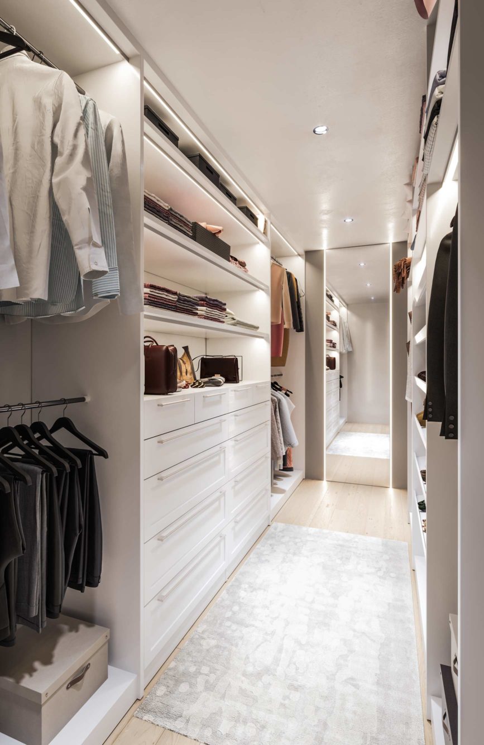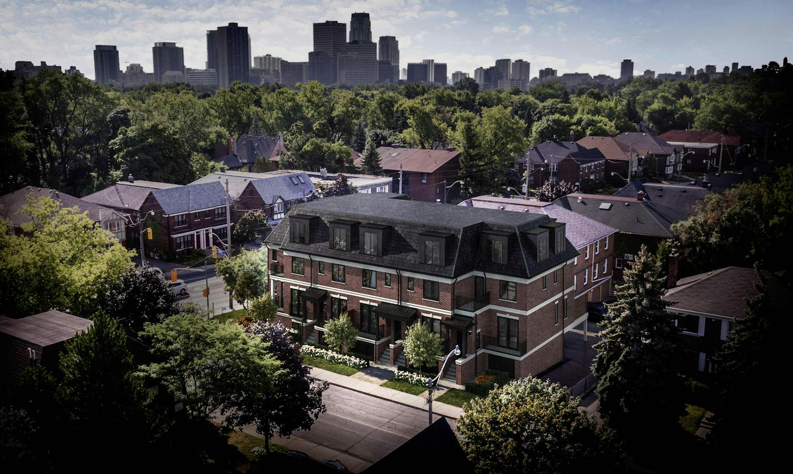
- Lytton Park Townhomes
- 49 & 51 Yonge
- Motor Yacht Entourage
- Fairmont Hotel Vancouver
- 111 West 57th Penthouse
- 121 Avenue Road
- One Delisle Penthouse
- 3200 Dundas
- Crestwood Residence
- 55 Charles Lobby
- Space House Office
- Leinster Square Flat
- The Shard Penthouse
- Haggerston Baths Regeneration
- 57 Spadina Entrance & Lobby
- Contemporary Condos
- Waterworks Foodhall
- 25 Richmond Condos
- 55 Charles Suite & Amenities
- Greenwich Village Residences
- The Kensington Heritage Conversion
- Bespoke Furniture Collection
- Greville Street Office Retrofit
- Architecture & Planning Support
- Beautiful Computer Generated Images
Lytton Park Townhomes
This townhome development in Toronto’s Lytton Park neighbourhood features a contemporary design including floor to ceiling glass, 20-foot-tall ceilings, and underground parking with a private elevator into each unit. Jorg supported the sales and marketing of the suites by providing purchasers with a complete understanding of each townhome’s unique layout, features, and finishes.
Toronto
Art Direction
Furniture Modelling
Exterior Rendering (CGI)
Interior Rendering (CGI)
Online Virtual Tour (CGI)
Animation / Motion (CGI)
Furniture Modelling
Exterior Rendering (CGI)
Interior Rendering (CGI)
Online Virtual Tour (CGI)
Animation / Motion (CGI)
Low-Rise
2017
