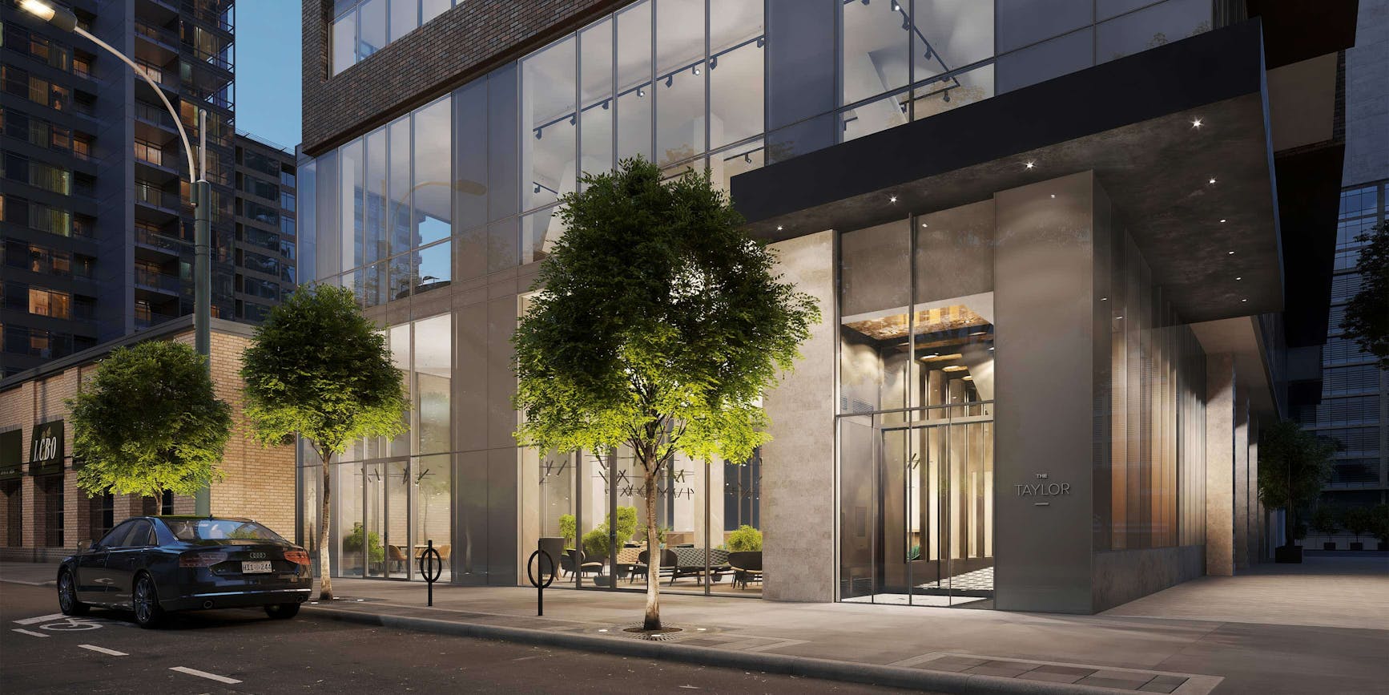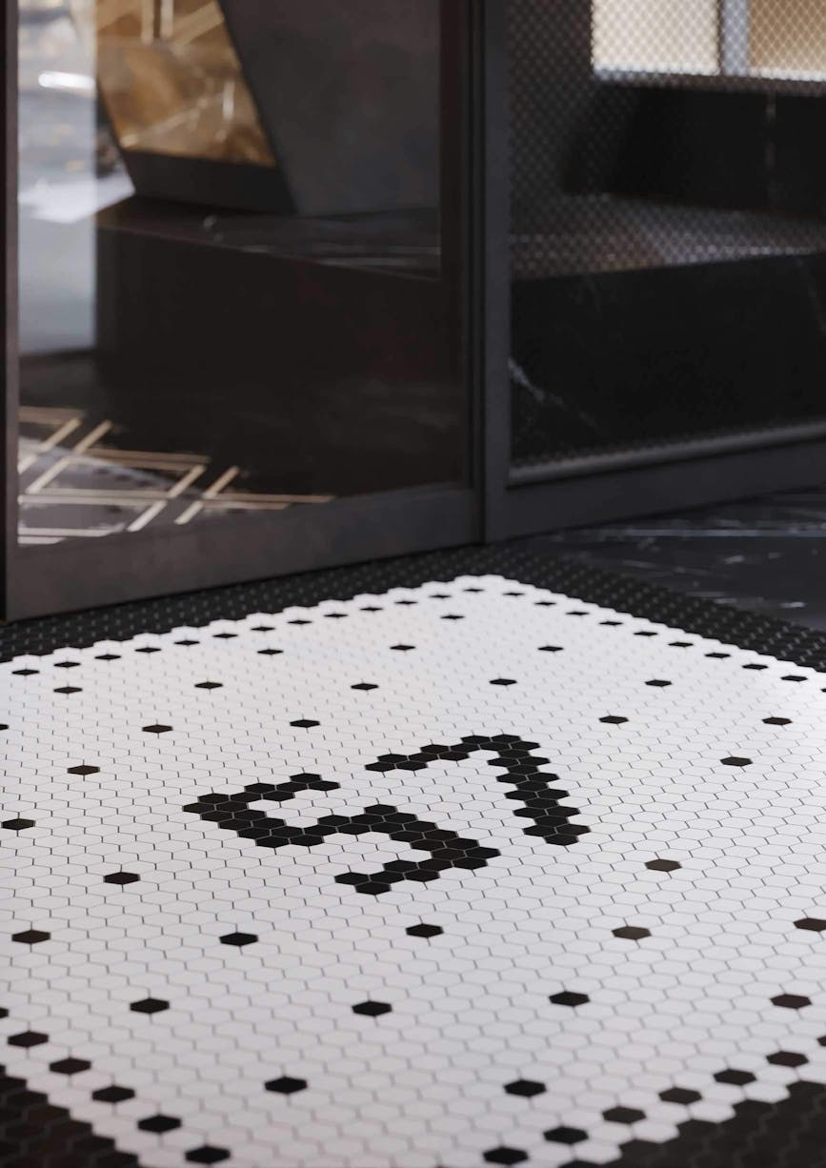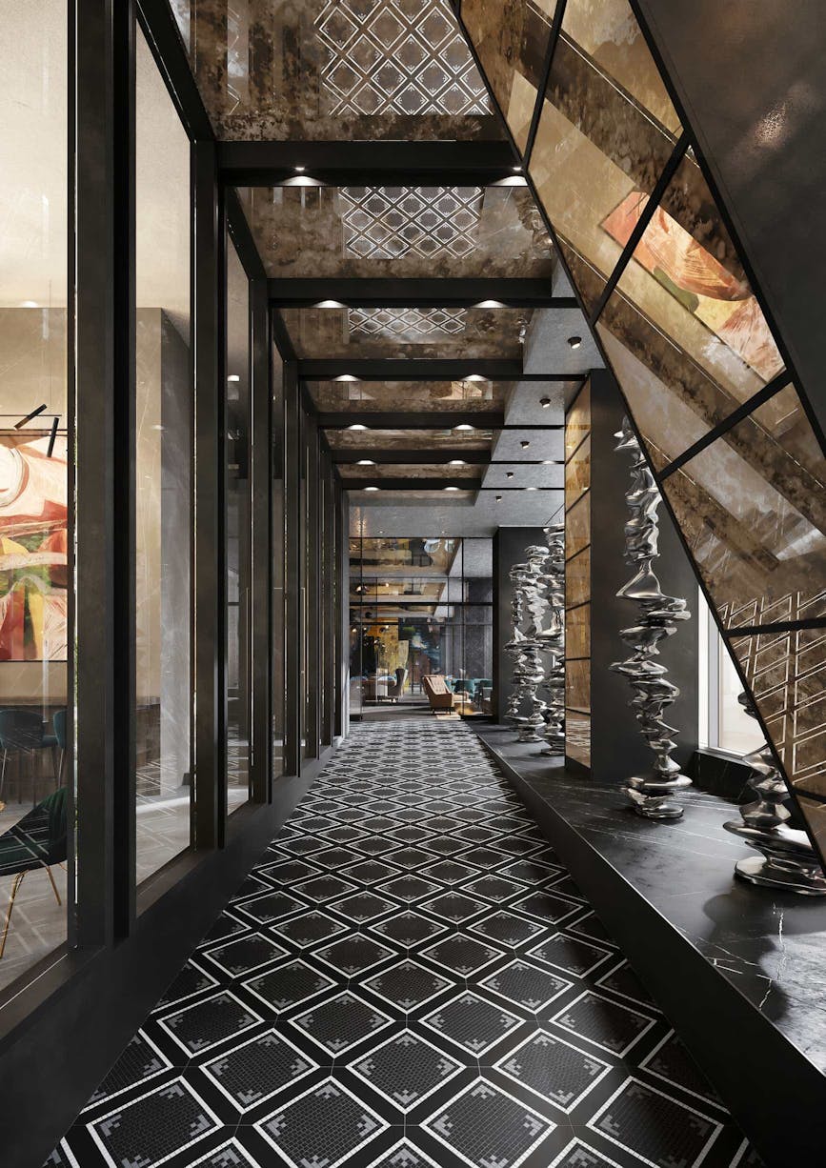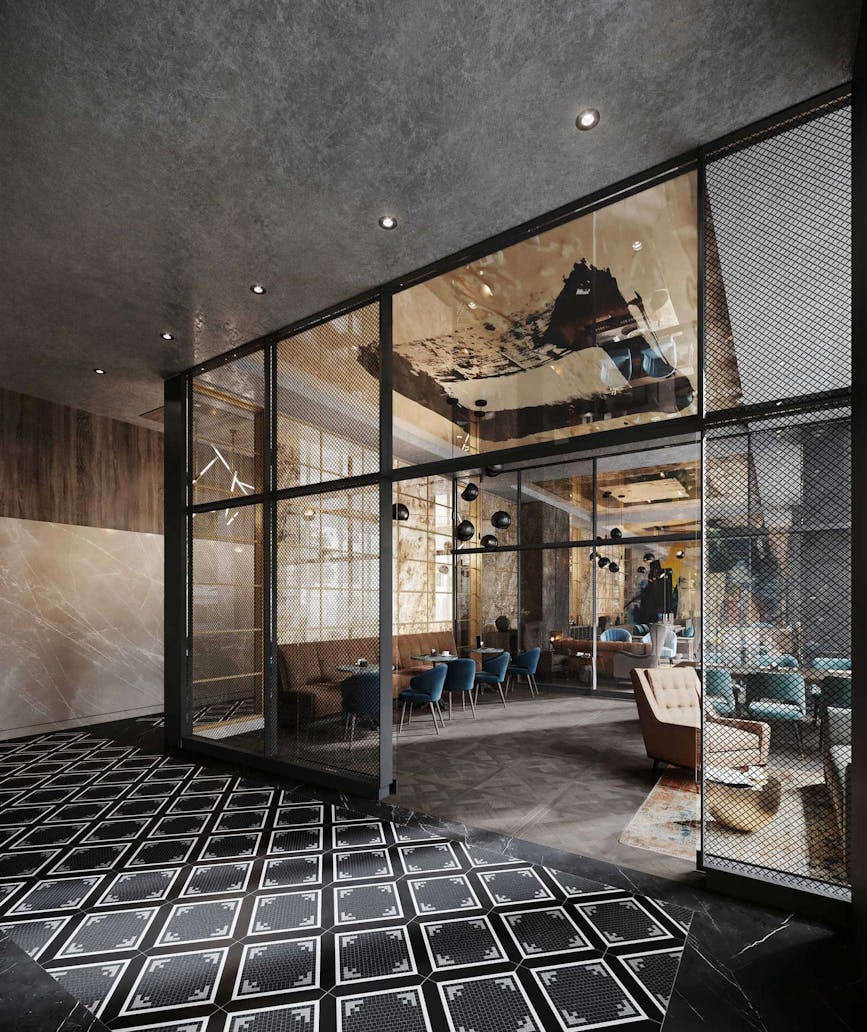
- 57 Spadina Entrance & Lobby
- 49 & 51 Yonge
- Motor Yacht Entourage
- Fairmont Hotel Vancouver
- 111 West 57th Penthouse
- 121 Avenue Road
- One Delisle Penthouse
- 3200 Dundas
- Crestwood Residence
- 55 Charles Lobby
- Space House Office
- Leinster Square Flat
- The Shard Penthouse
- Haggerston Baths Regeneration
- Contemporary Condos
- Waterworks Foodhall
- 25 Richmond Condos
- 55 Charles Suite & Amenities
- Greenwich Village Residences
- The Kensington Heritage Conversion
- Bespoke Furniture Collection
- Greville Street Office Retrofit
- Lytton Park Townhomes
- Architecture & Planning Support
- Beautiful Computer Generated Images
57 Spadina Entrance & Lobby
Jorg supported the presentation of the ground-level commercial space, the building entrance, and the corridor of this highrise apartment building. The goal was to cultivate a strong sense of entry from the street and to convey the intrigue you’d experience when strolling past and then entering the building for the first time.
Toronto
Building Modelling
Art Direction
Exterior Renderings (CGI)
Interior Rendering (CGI)
Art Direction
Exterior Renderings (CGI)
Interior Rendering (CGI)
High-Rise

We created an evening scene to illuminate the key areas of the ground floor, allowing the interior spaces to shine out onto the street. Night shots, when lit correctly, excel at inviting the viewer into the space, while fostering transparency and lightness of architecture.




