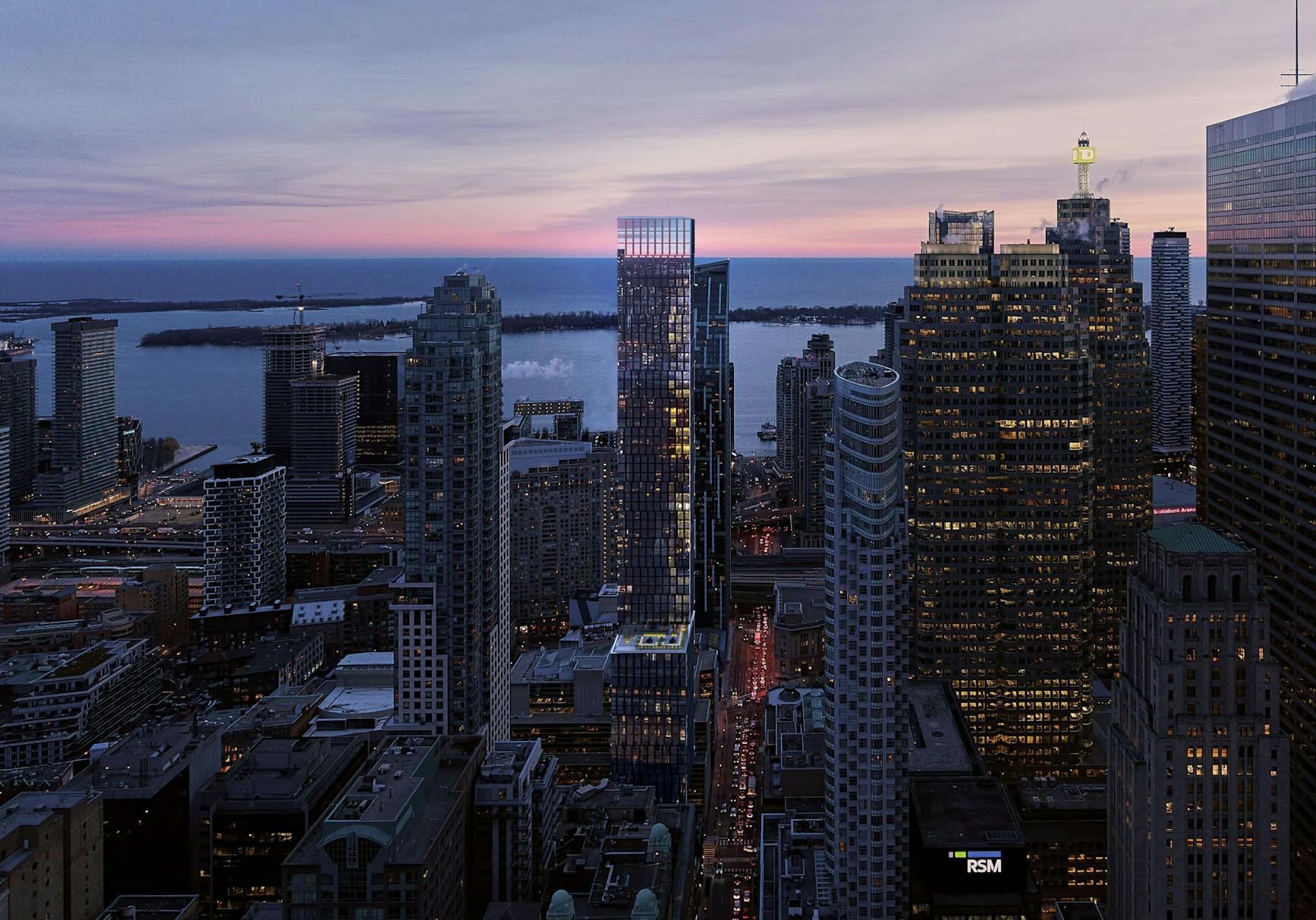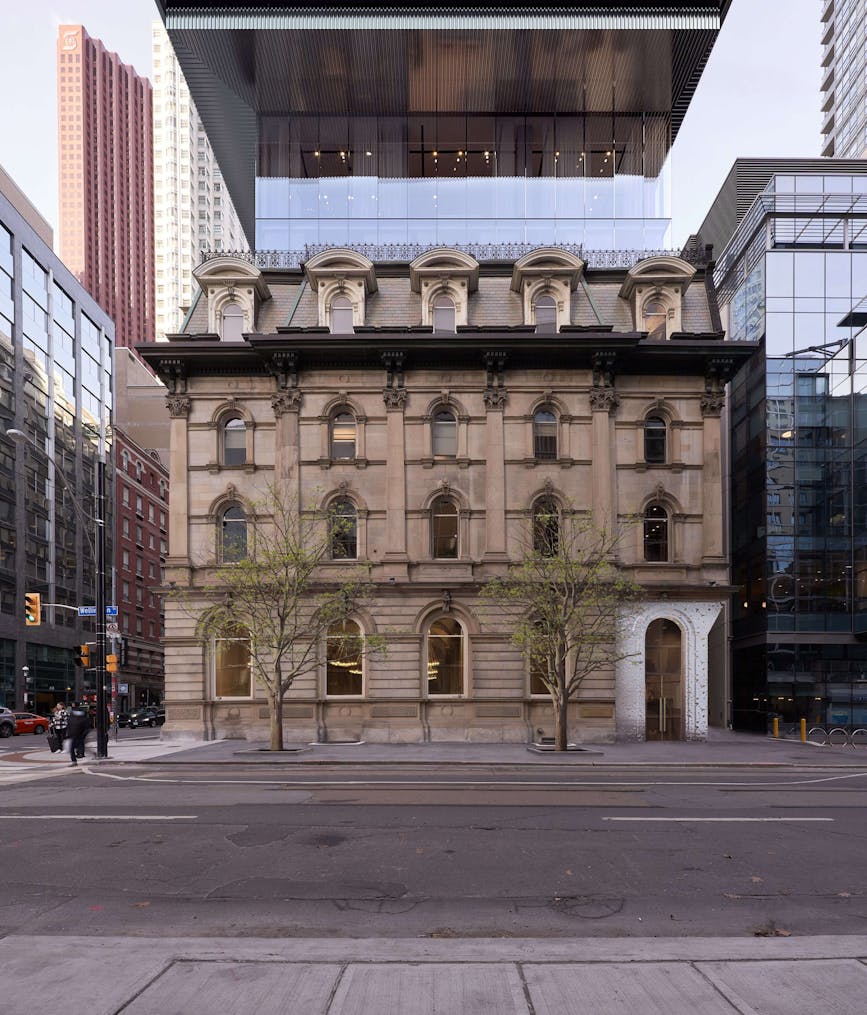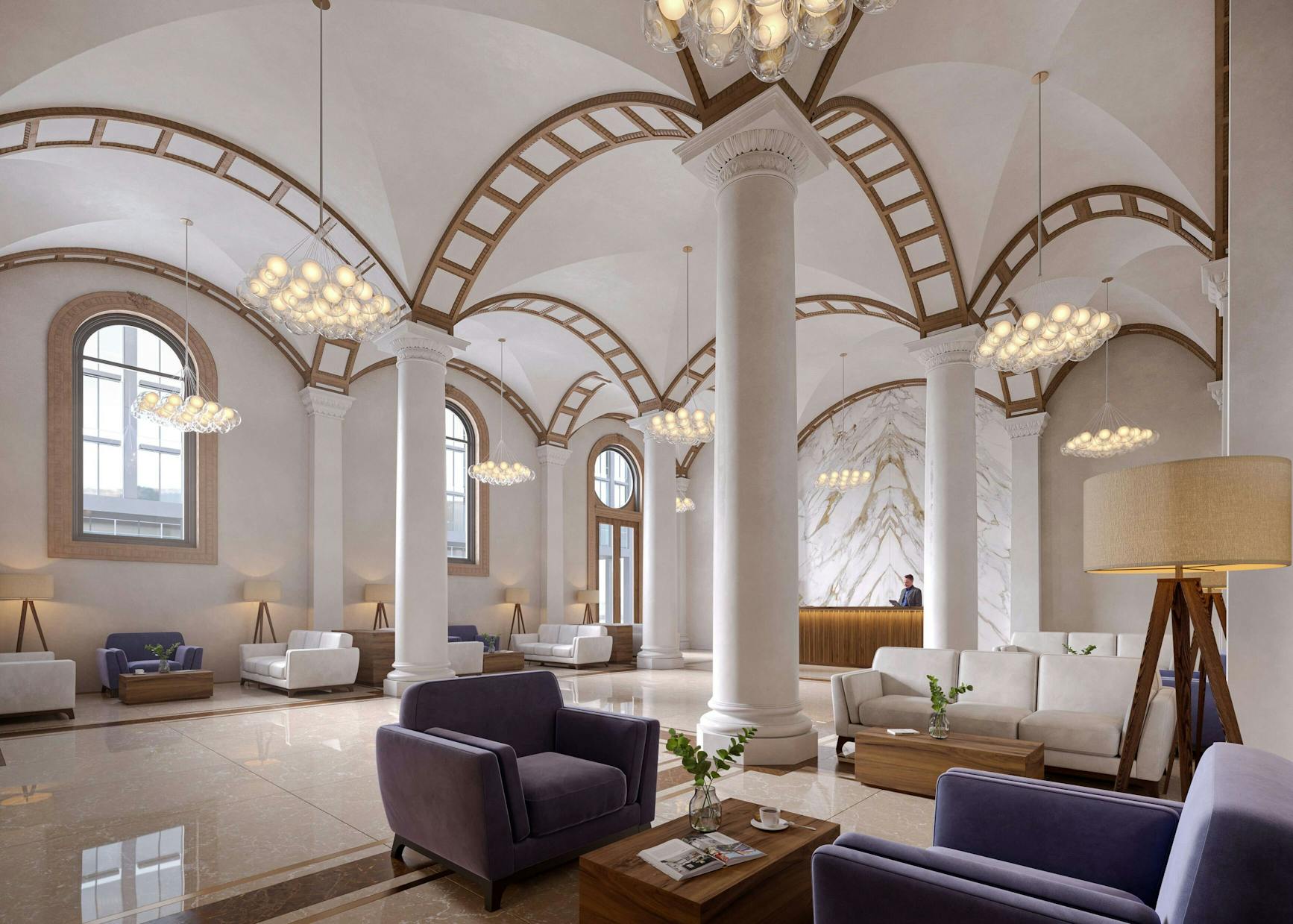
- 49 & 51 Yonge
- Motor Yacht Entourage
- Fairmont Hotel Vancouver
- 111 West 57th Penthouse
- 121 Avenue Road
- One Delisle Penthouse
- 3200 Dundas
- 763 Queen Street Lofts
- Space House
- The Set Hudson Yards
- Leinster Square Apartments
- 623 Richmond
- Junction Point
- Shaftesbury Residences
- 1414 Bayview
- The Kensington Heritage Conversion
- Trafalger Meadows
- 1710 Bayview
- The Mason at Brightwater
- Crestwood Residence
- 55 Charles Lobby
- The Shard Penthouse
- Haggerston Baths Regeneration
- 57 Spadina
- Contemporary Condos
- Waterworks Foodhall
- 25 Richmond Condos
- 55 Charles Suite & Amenities
- One Front West
- Greenwich Village Residences
- Bespoke Furniture Collection
- Greville Street Retrofit
- Lytton Park Townhomes
- Architecture & Planning Support
49 & 51 Yonge
9-51 Yonge Street is a proposed redevelopment of a 4-storey heritage building in Downtown Toronto, located at the northeast corner of Yonge Street and Wellington Street East. The plan includes a 62-storey mixed-use tower designed by architects-Alliance, which will preserve the façade of the existing building while adding 56 storeys of residential space and 4 storeys of office space.
Jorg created highly detailed exterior and interior renderings that accurately conveyed the character of the historic features being preserved and demonstrated how the proposed new development interfaces with the heritage aspects. SmartLiving, the residential development platform of SmartCentres, is managing the development process in collaboration with architects-Alliance as the architect of record and GBCA as the heritage architect.
Toronto
Exterior Rendering (CGI)
Interior Rendering (CGI)
Furniture Modelling



