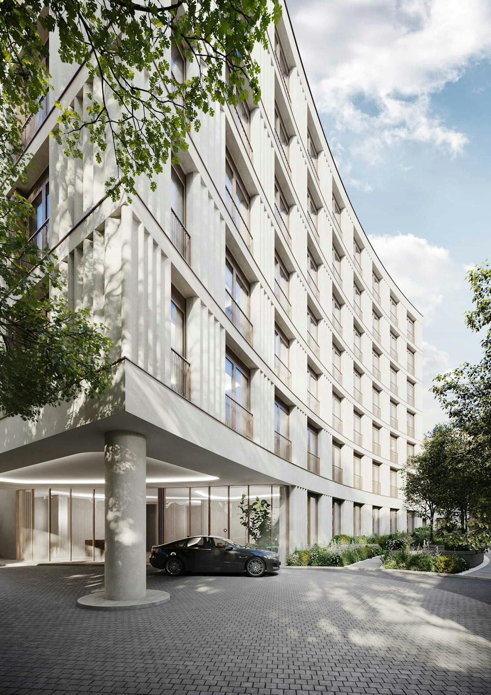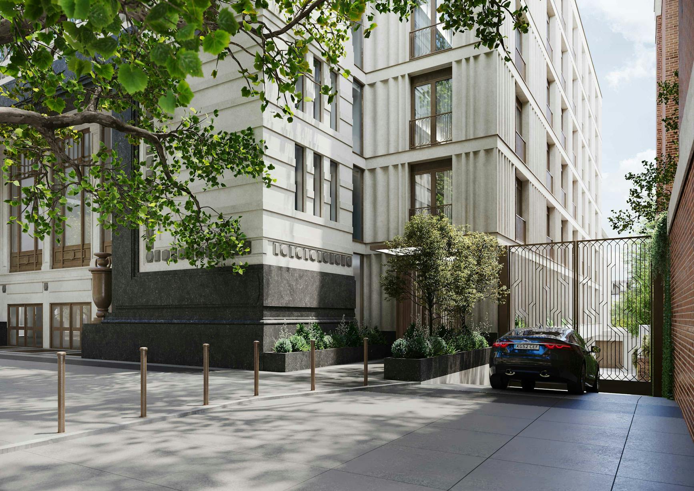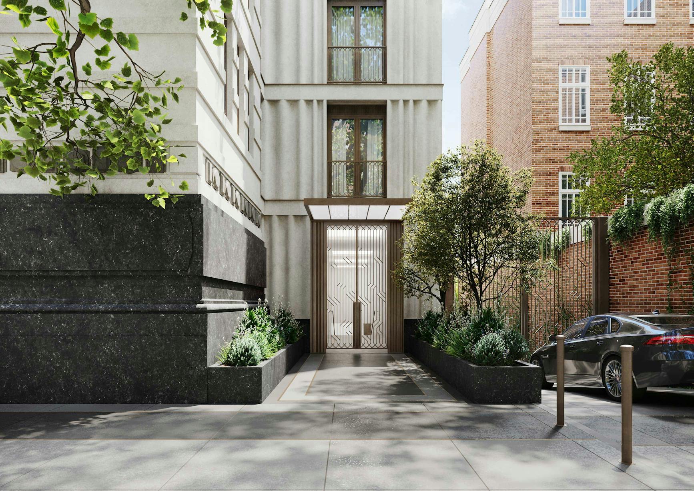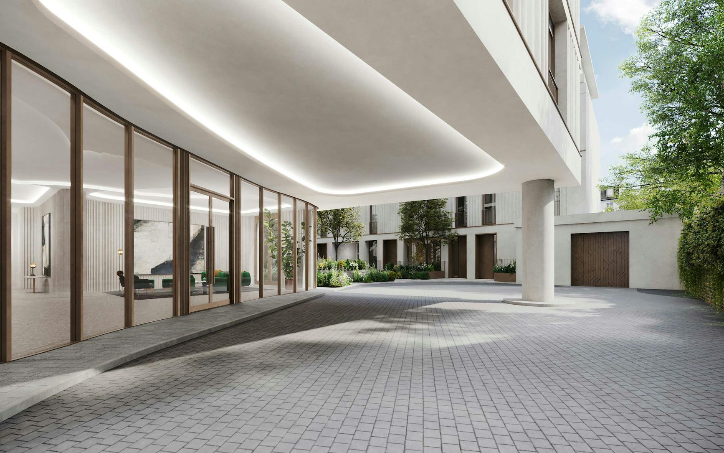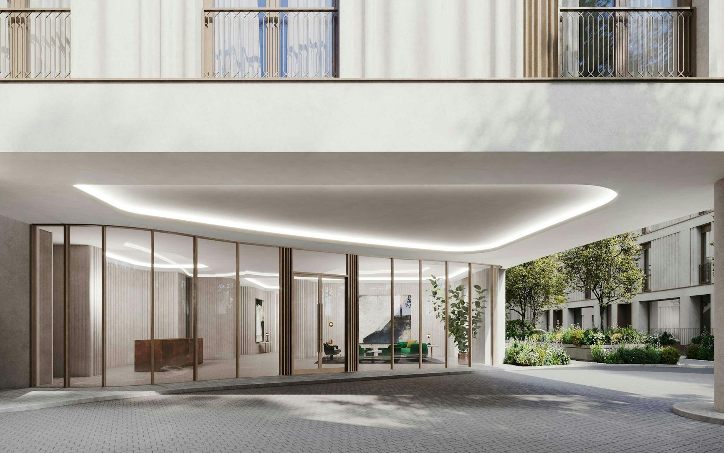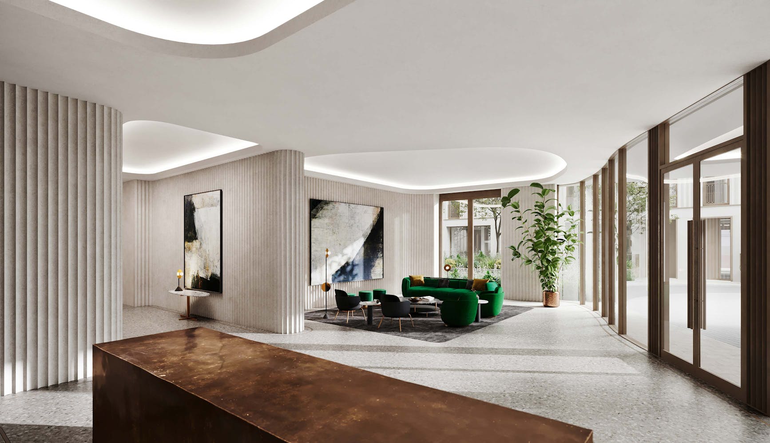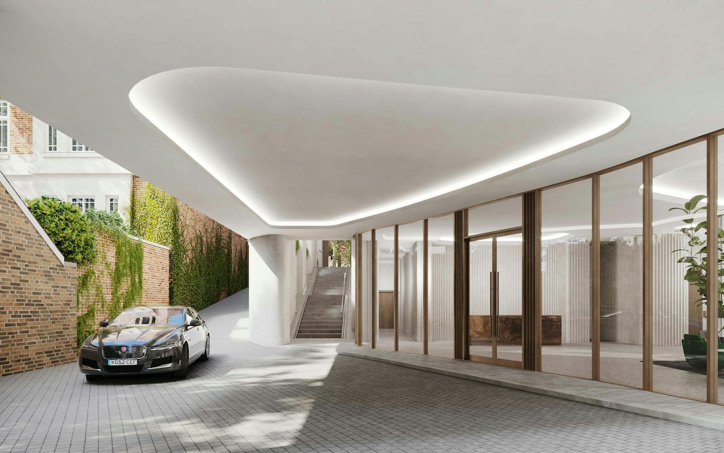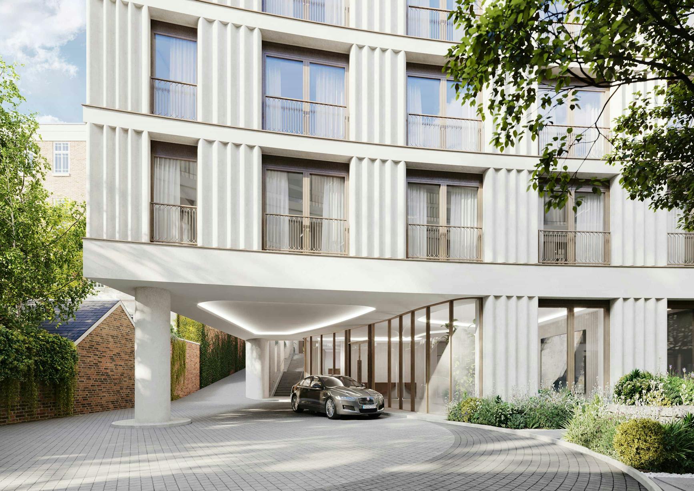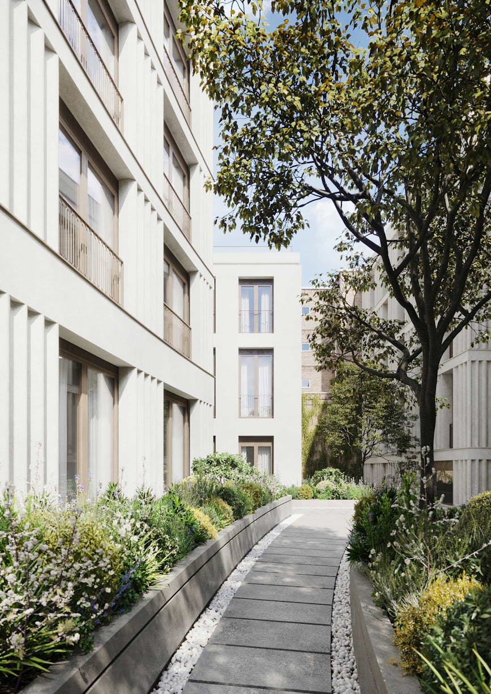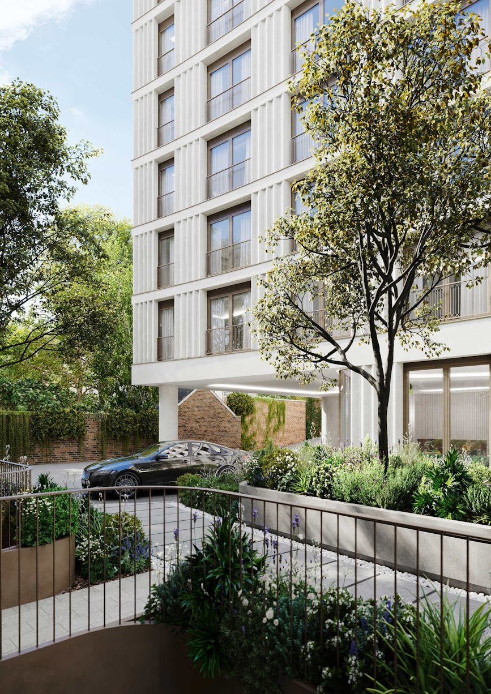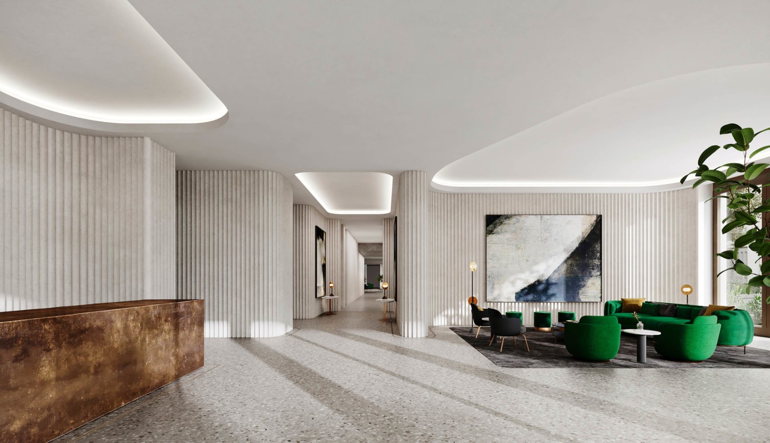
- The Kensington Heritage Conversion
- 49 & 51 Yonge
- Motor Yacht Entourage
- Fairmont Hotel Vancouver
- 111 West 57th Penthouse
- 121 Avenue Road
- One Delisle Penthouse
- 3200 Dundas
- 763 Queen Street Lofts
- Space House
- The Set Hudson Yards
- Leinster Square Apartments
- 623 Richmond
- Junction Point
- Shaftesbury Residences
- 1414 Bayview
- Trafalger Meadows
- 1710 Bayview
- The Mason at Brightwater
- Crestwood Residence
- 55 Charles Lobby
- The Shard Penthouse
- Haggerston Baths Regeneration
- 57 Spadina
- Contemporary Condos
- Waterworks Foodhall
- 25 Richmond Condos
- 55 Charles Suite & Amenities
- One Front West
- Greenwich Village Residences
- Bespoke Furniture Collection
- Greville Street Retrofit
- Lytton Park Townhomes
- Architecture & Planning Support
The Kensington Heritage Conversion
This 125,000 sq ft high-end development features a mix of apartments, townhomes, Class A retail, and a seven-screen cinema. The design includes an art deco-themed residential entranceway and lobby, a space-aged porte-cochère, a theatre curtain-inspired building facade, and a tranquil landscaped garden. Jorg’s CGIs supported Squire & Partners in presenting a cohesive concept that is modern, elegant, and perfectly suited to the London landscape where this development is located.
London
Building Modelling
Landscape Modelling
Exterior Rendering (CGI)
Interior Rendering (CGI)
Landscape Modelling
Exterior Rendering (CGI)
Interior Rendering (CGI)
Mid-Rise
