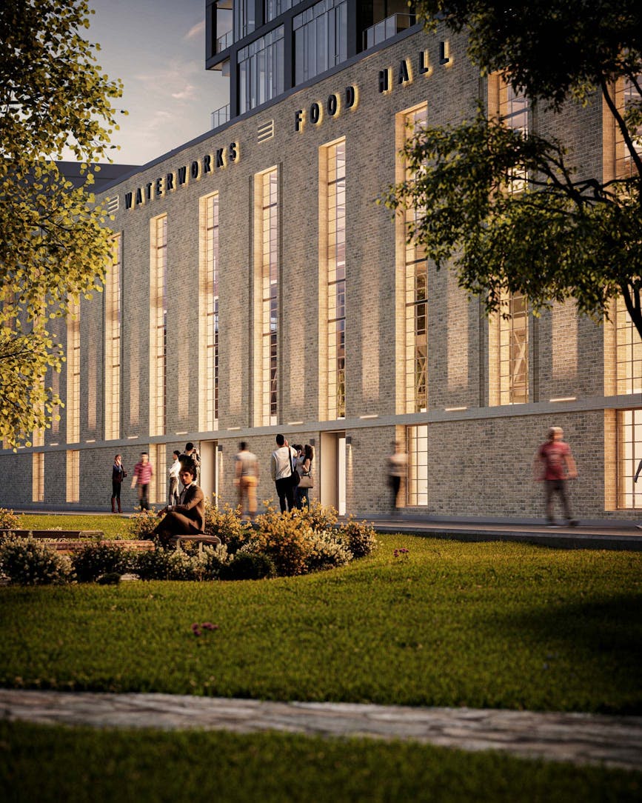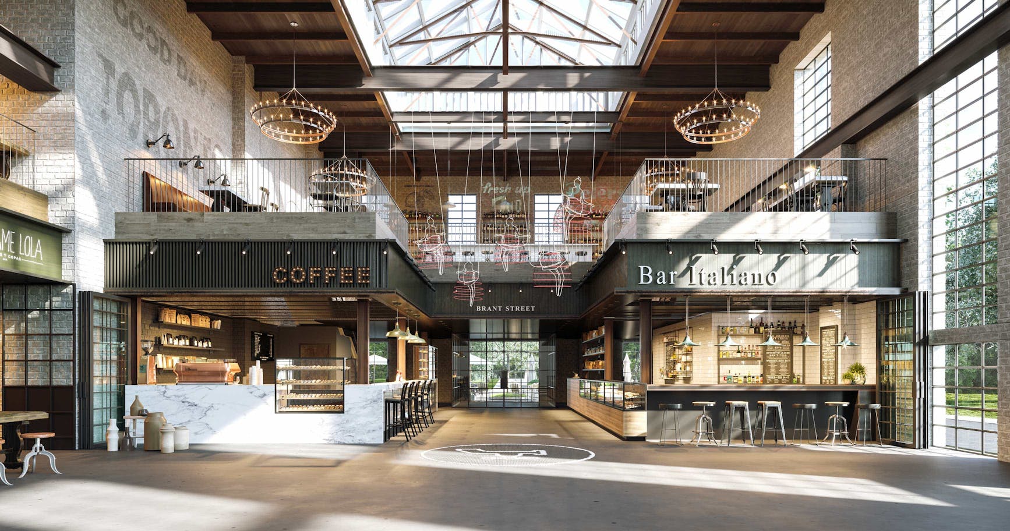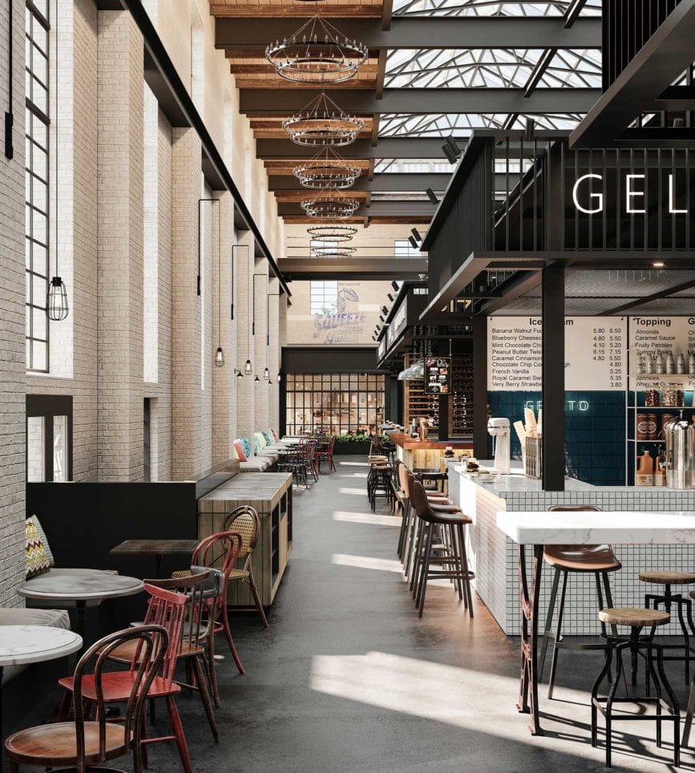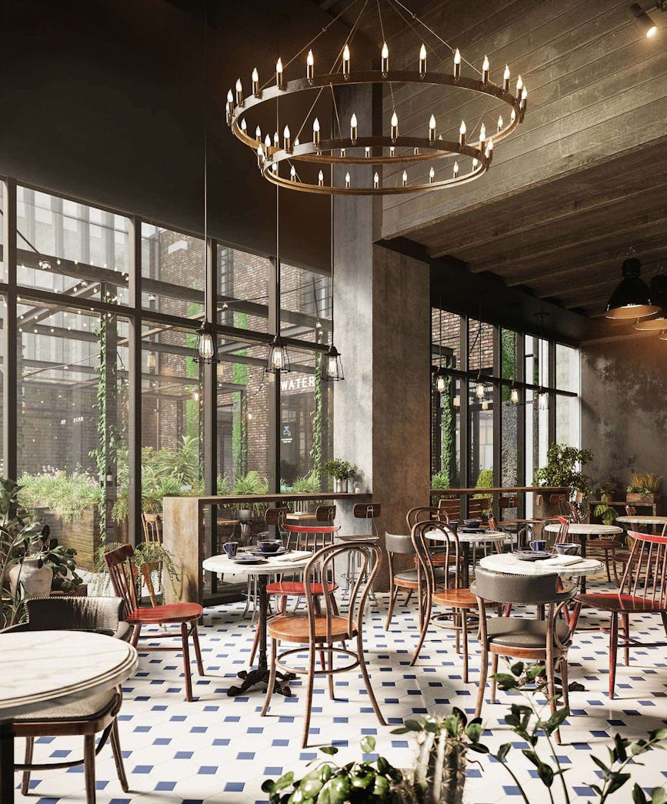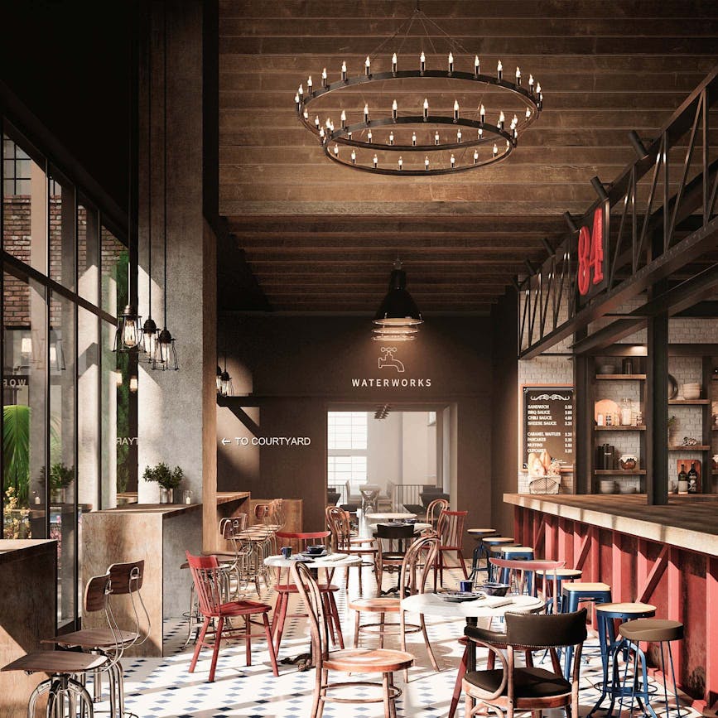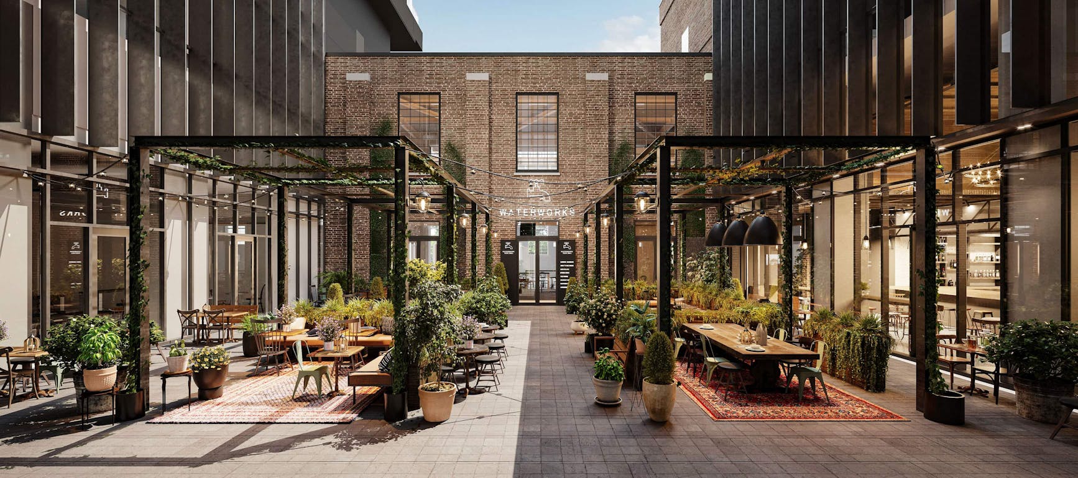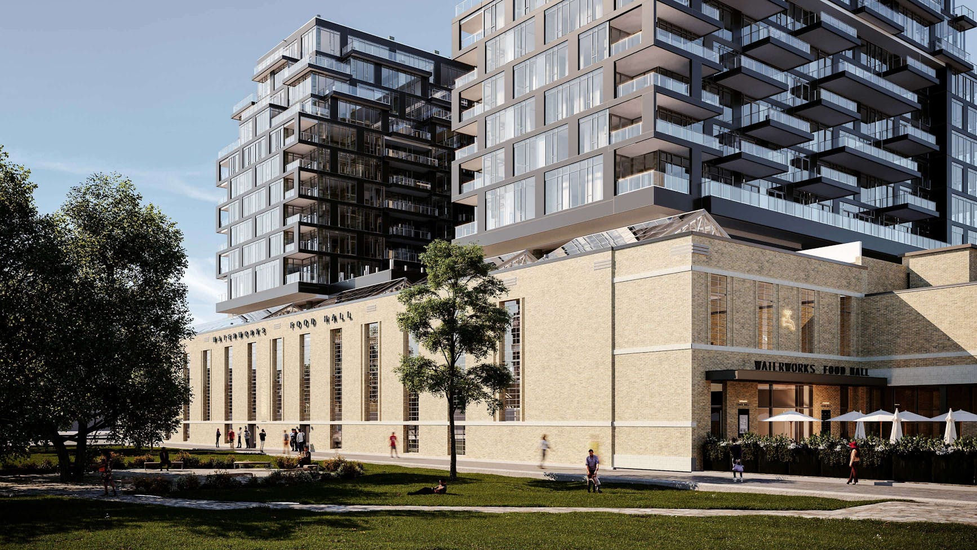
- Waterworks Foodhall
- 49 & 51 Yonge
- Motor Yacht Entourage
- Fairmont Hotel Vancouver
- 111 West 57th Penthouse
- 121 Avenue Road
- One Delisle Penthouse
- 3200 Dundas
- 763 Queen Street Lofts
- Space House
- The Set Hudson Yards
- Leinster Square Apartments
- 623 Richmond
- Junction Point
- Shaftesbury Residences
- 1414 Bayview
- The Kensington Heritage Conversion
- Trafalger Meadows
- 1710 Bayview
- The Mason at Brightwater
- Crestwood Residence
- 55 Charles Lobby
- The Shard Penthouse
- Haggerston Baths Regeneration
- 57 Spadina
- Contemporary Condos
- 25 Richmond Condos
- 55 Charles Suite & Amenities
- One Front West
- Greenwich Village Residences
- Bespoke Furniture Collection
- Greville Street Retrofit
- Lytton Park Townhomes
- Architecture & Planning Support
Waterworks Foodhall
This project by Woodcliffe and MOD Developments transformed a 1930s City of Toronto public utility building into a mixed-use development featuring condominiums, a YMCA, and a European-style food hall. Jorg visualized the food hall component, showcasing its functionality and design to present a unique leasing opportunity to commercial tenants. The new food hall design complements the building’s historic architecture by utilizing large skylights, industrial structural elements, and an open-air courtyard to create a welcoming, light-filled experience for future customers.
Toronto
Modelling
Interior Rendering (CGI)
Exterior Rendering (CGI)
Interior Rendering (CGI)
Exterior Rendering (CGI)
Mid-Rise


