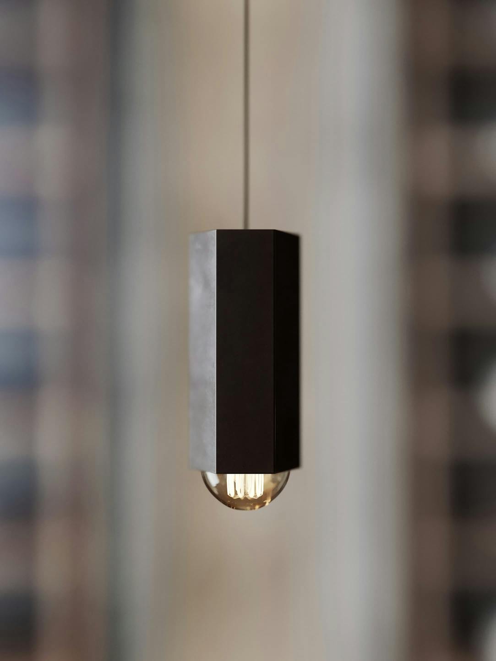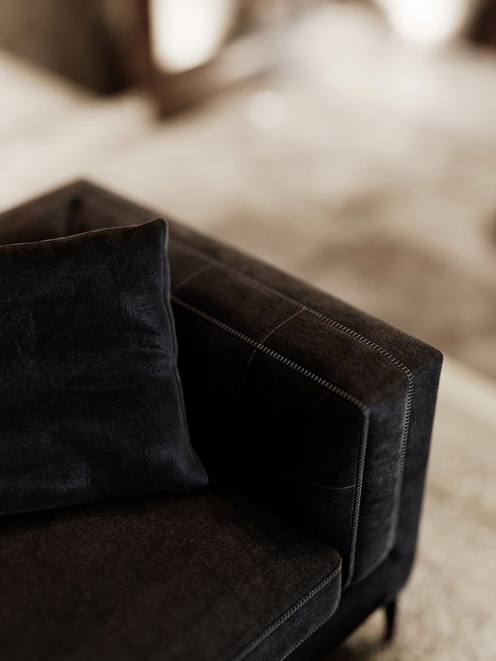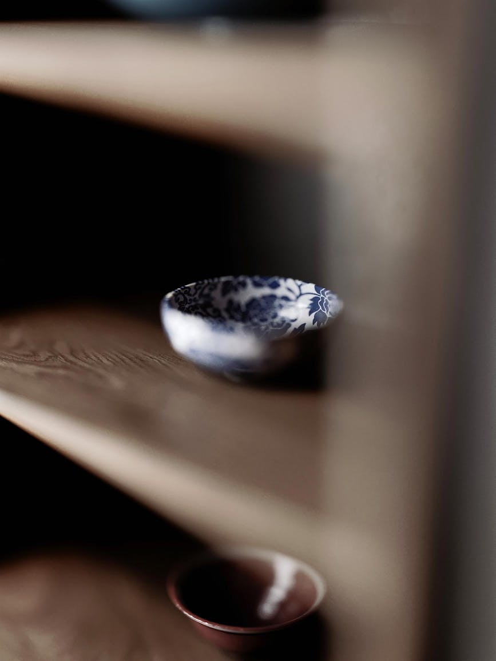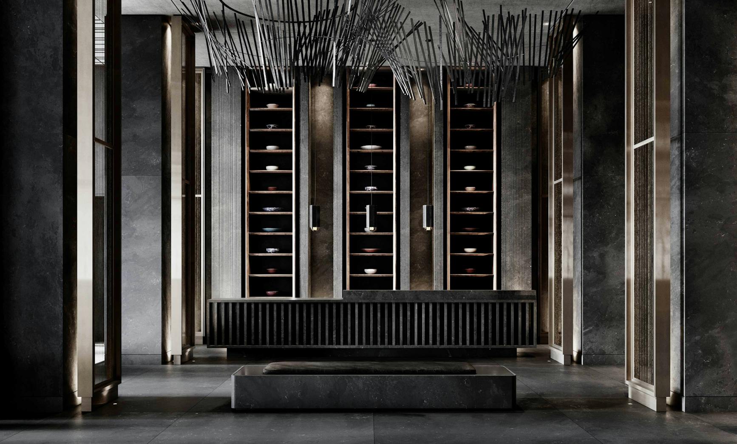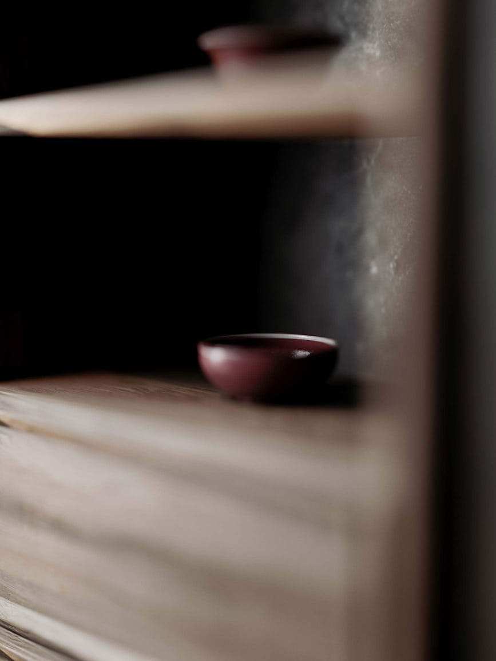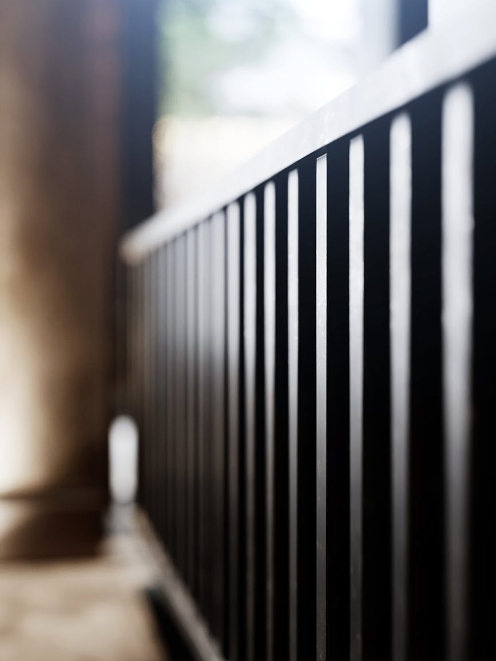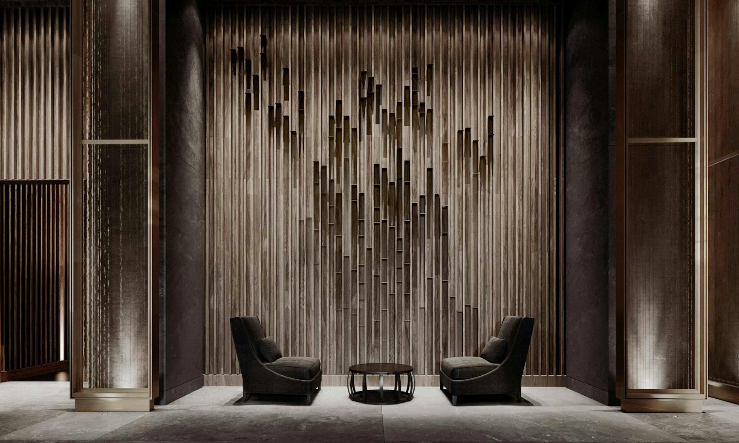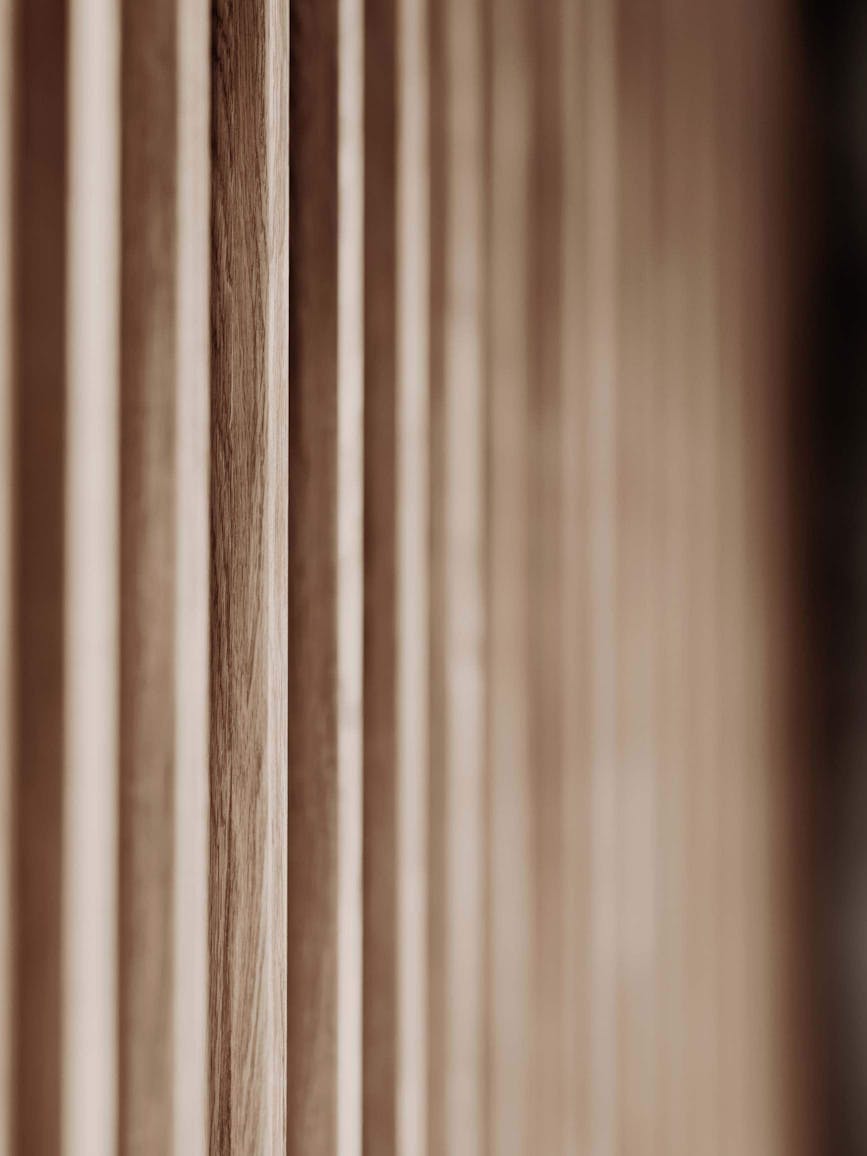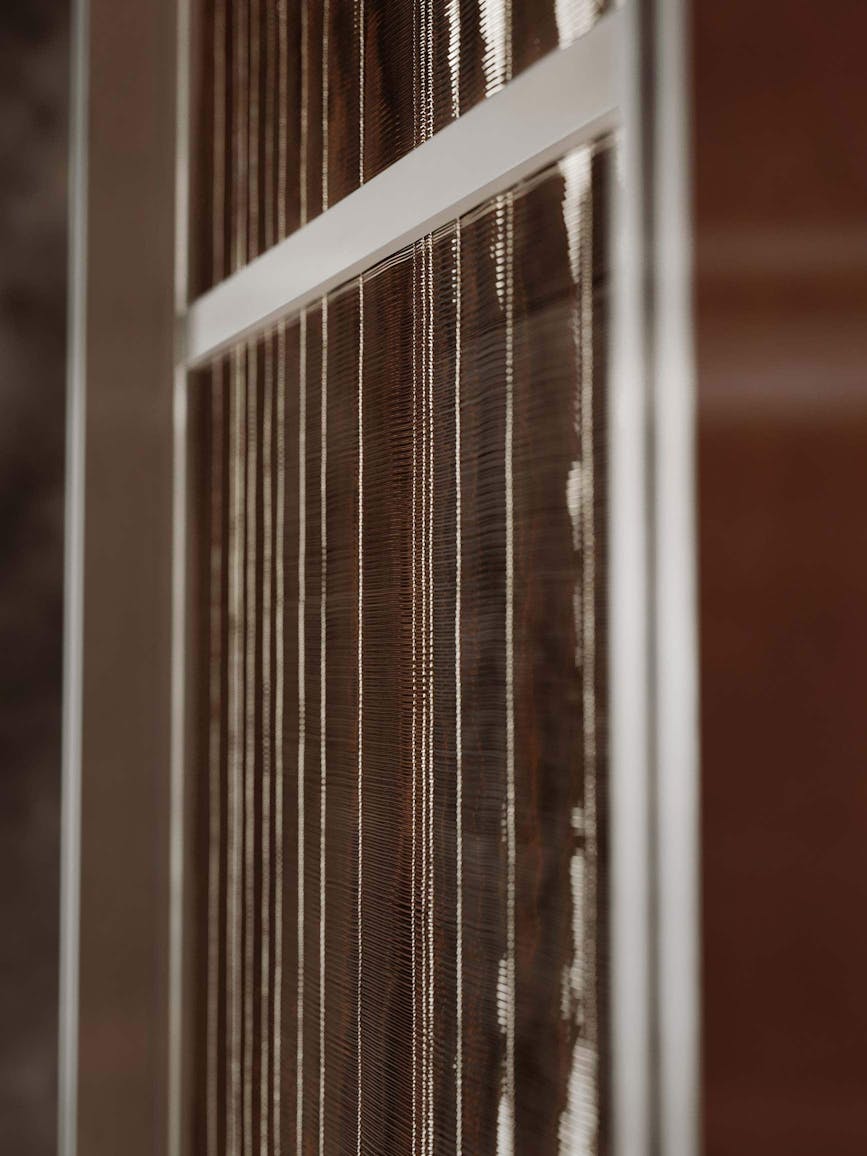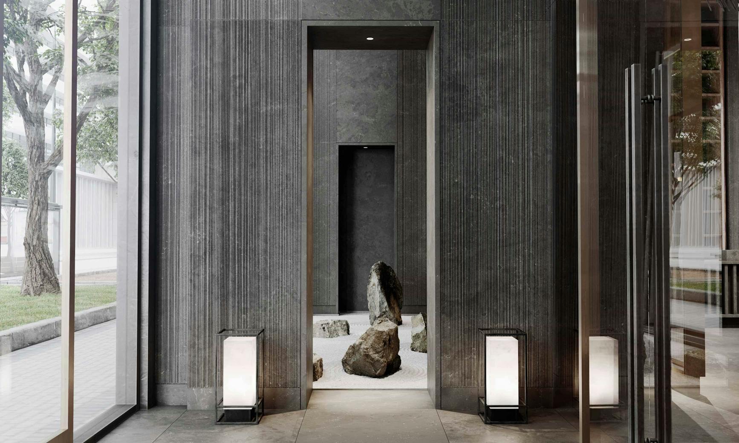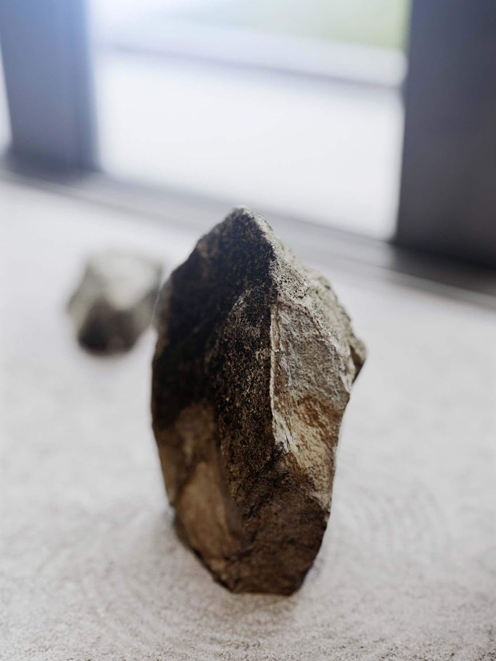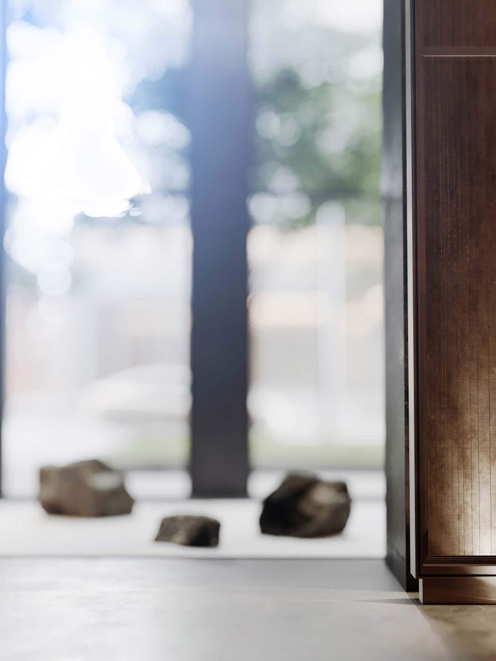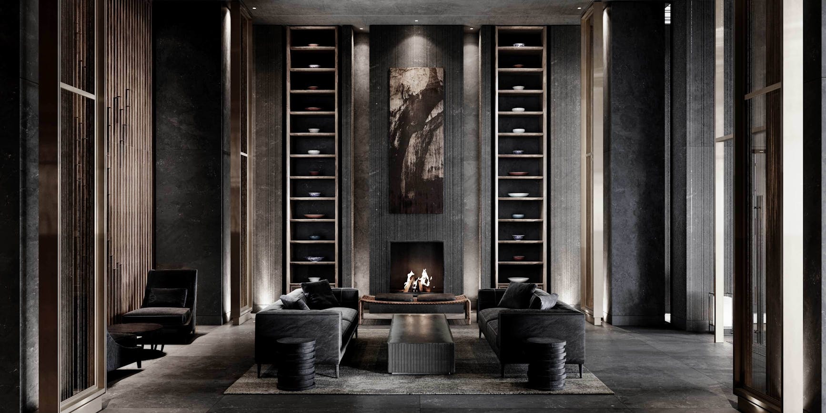
- 55 Charles Lobby
- 49 & 51 Yonge
- Motor Yacht Entourage
- Fairmont Hotel Vancouver
- 111 West 57th Penthouse
- 121 Avenue Road
- One Delisle Penthouse
- 3200 Dundas
- 763 Queen Street Lofts
- Space House
- The Set Hudson Yards
- Leinster Square Apartments
- 623 Richmond
- Junction Point
- Shaftesbury Residences
- 1414 Bayview
- The Kensington Heritage Conversion
- Trafalger Meadows
- 1710 Bayview
- The Mason at Brightwater
- Crestwood Residence
- The Shard Penthouse
- Haggerston Baths Regeneration
- 57 Spadina
- Contemporary Condos
- Waterworks Foodhall
- 25 Richmond Condos
- 55 Charles Suite & Amenities
- One Front West
- Greenwich Village Residences
- Bespoke Furniture Collection
- Greville Street Retrofit
- Lytton Park Townhomes
- Architecture & Planning Support
55 Charles Lobby
Located in Toronto’s prestigious Yorkville neighbourhood, 55 Charles is a 52-storey condominium tower developed by MOD Developments, offering 665 luxury units. Jorg visualized the high-specification entrance and lobby space, capturing the sophisticated details that define the project. Our renderings utilized a short depth of field and vignette imagery to highlight the impressive interior design by Cecconi Simone, featuring delicate bronze screens, floor-to-ceiling shelving, a Japanese zen garden, and raked marble-clad walls. These elements combine to create a serene and elegant ambiance that sets the tone for the entire building.
Toronto
Furniture Modelling
Art Direction
Interior Rendering (CGI)
Art Direction
Interior Rendering (CGI)
High-Rise
