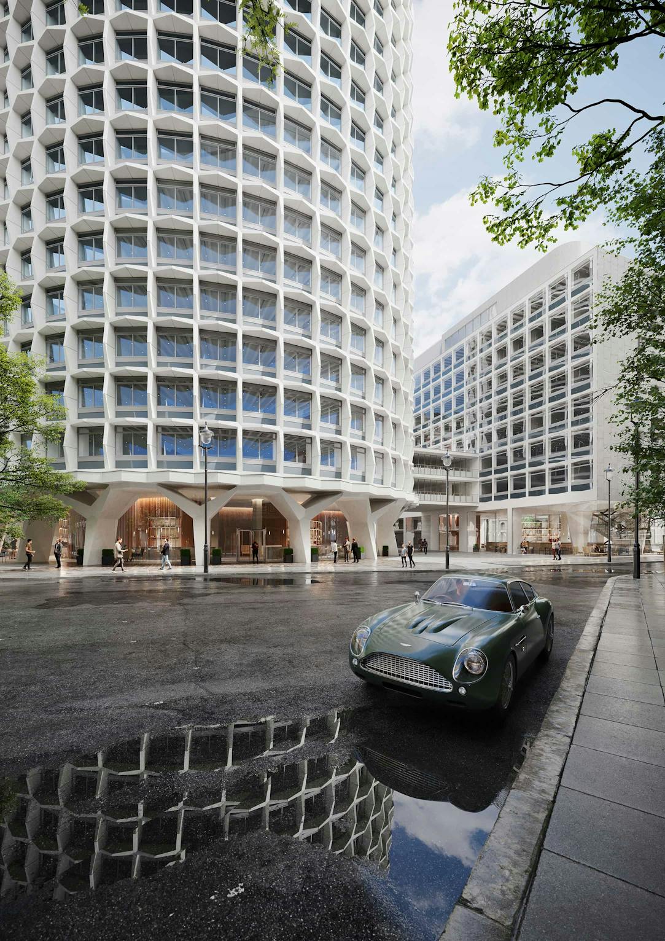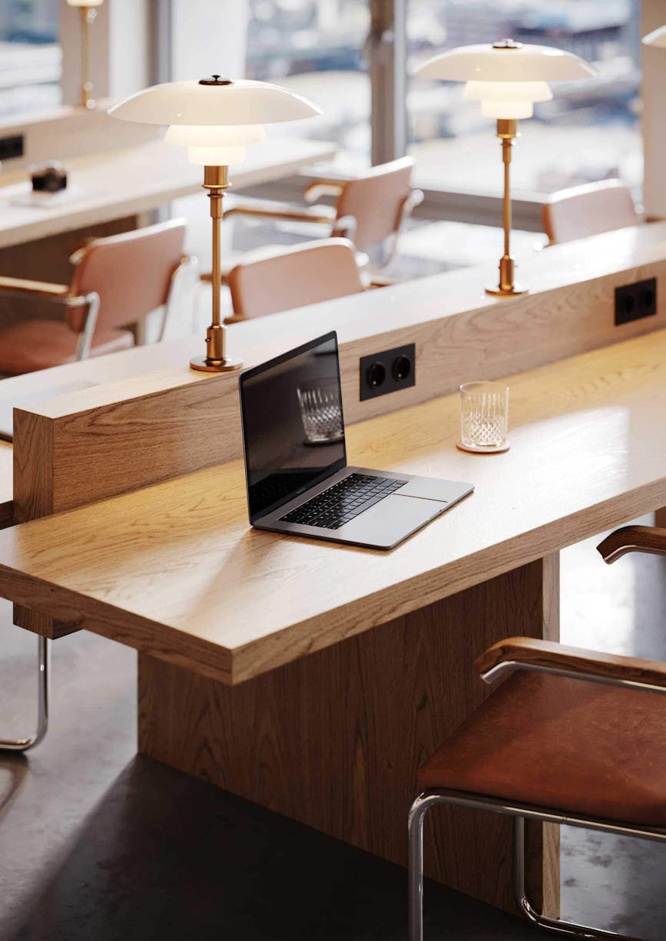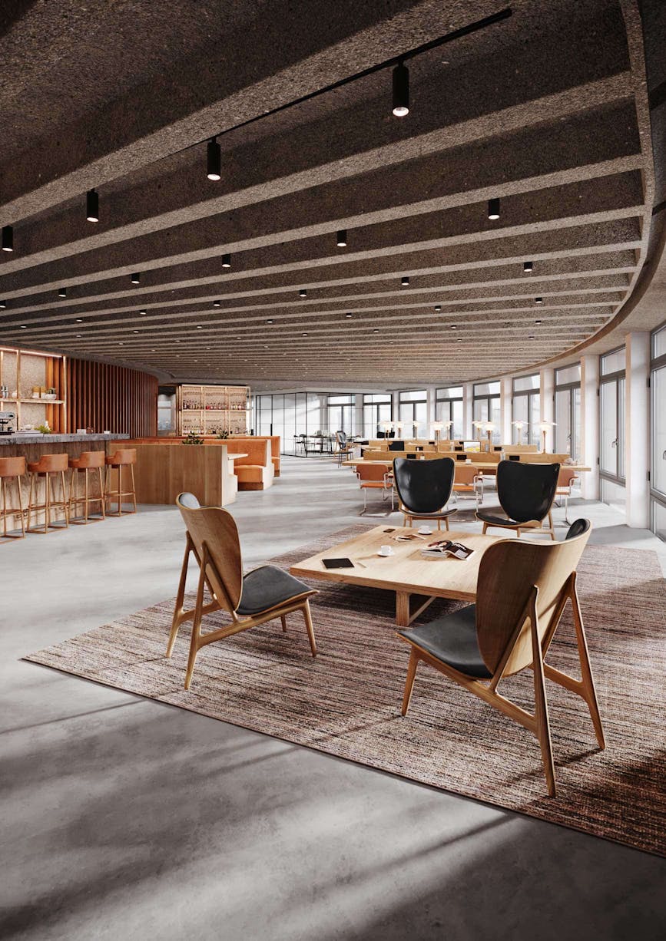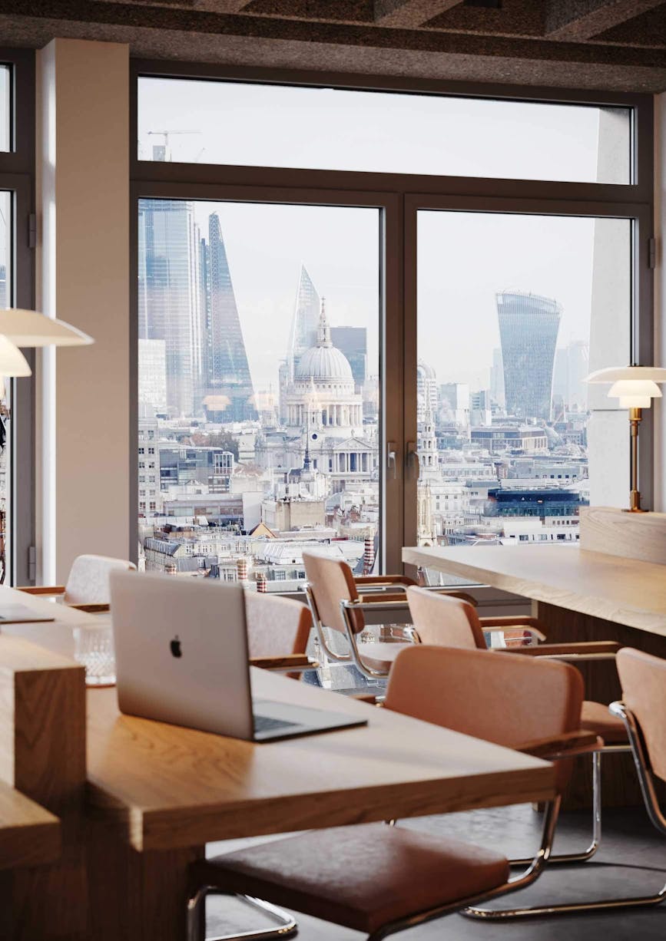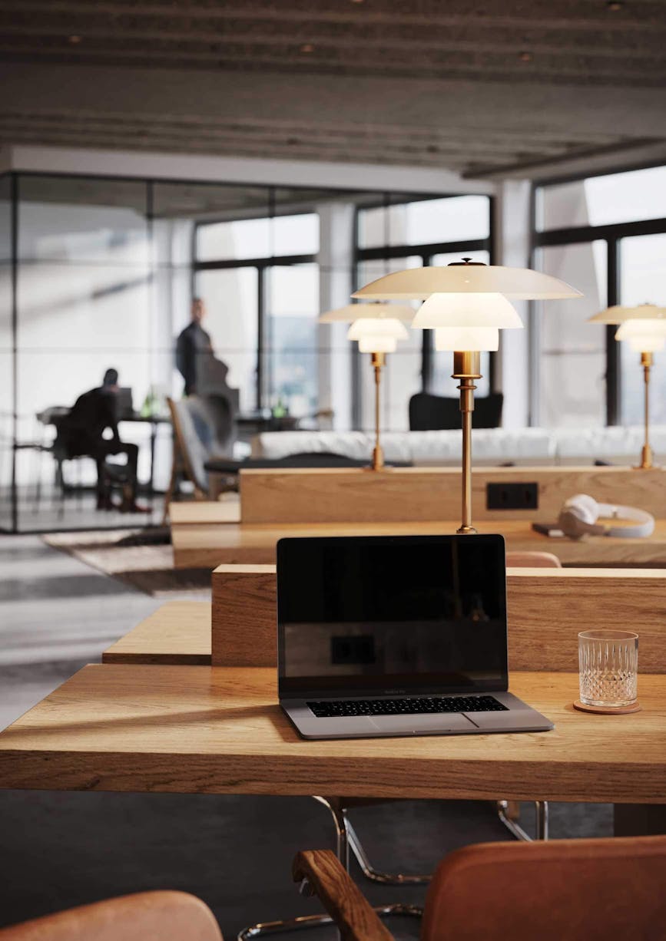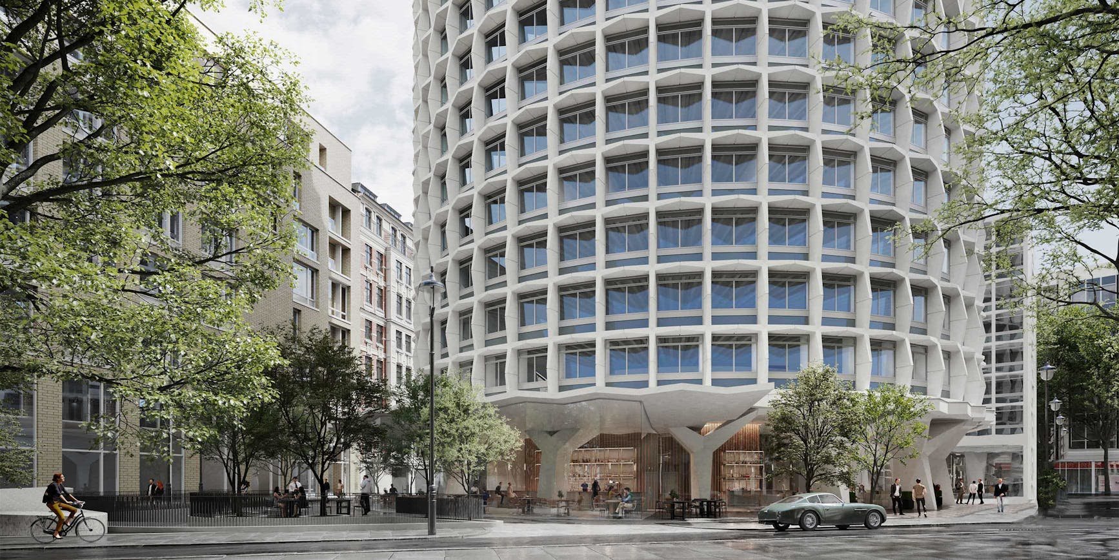
- Space House
- 49 & 51 Yonge
- Motor Yacht Entourage
- Fairmont Hotel Vancouver
- 111 West 57th Penthouse
- 121 Avenue Road
- One Delisle Penthouse
- 3200 Dundas
- 763 Queen Street Lofts
- The Set Hudson Yards
- Leinster Square Apartments
- 623 Richmond
- Junction Point
- Shaftesbury Residences
- 1414 Bayview
- The Kensington Heritage Conversion
- Trafalger Meadows
- 1710 Bayview
- The Mason at Brightwater
- Crestwood Residence
- 55 Charles Lobby
- The Shard Penthouse
- Haggerston Baths Regeneration
- 57 Spadina
- Contemporary Condos
- Waterworks Foodhall
- 25 Richmond Condos
- 55 Charles Suite & Amenities
- One Front West
- Greenwich Village Residences
- Bespoke Furniture Collection
- Greville Street Retrofit
- Lytton Park Townhomes
- Architecture & Planning Support
Space House
Space House, an architecturally significant brutalist building originally designed by the Richard Seifert architectural firm in 1964, is undergoing a series of meticulous modernizations that honor its Historic England status while catering to the diverse businesses seeking prime office space in the capital. The development delivers 255,000 sq ft of Grade A offices, strategically located on an island site of nearly one acre.
Jorg’s CGIs capture the restoration of the building’s iconic cruciform concrete structure, the installation of new windows throughout, and the addition of upper-floor extensions. The project also includes new perimeter ground-floor glazing, which transforms the space into an expansive lobby and commercial area. Space House’s design maximizes natural light on every floor of its two exceptional buildings, the Tower and the Block. A sky bridge connecting the first to third floors creates three large contiguous floors of approximately 19,000 sq ft, complete with a garden terrace at level three, offering a unique blend of historical integrity and modern functionality.
London
Modelling
Interior Rendering (CGI)
Exterior Rendering (CGI)
Art Direction
